

 电话:
+86-769-85900111、85980099
电话:
+86-769-85900111、85980099
 传真:
+86-769-85585780
传真:
+86-769-85585780
 E-mail :
3f@gde3f.com
E-mail :
3f@gde3f.com
 邮编 :
523960
邮编 :
523960
 http : //www.gde3f.com/
http : //www.gde3f.com/


陈飞波设计事务所
希望通过设计,
解除丰富
与简洁之间的对立关系。
陈飞波设计事务所成立于2004年,杭州。凭借十余年时尚品牌设计传播及品牌投资运营的行业经验,为品牌建立和传播提供了精准的表达语言。以资源整合优势,为客户提供以商业空间设计为核心,产品设计、视觉传播、展览策划等多途径互通有无的设计实现平台。
第51届国际名家具(东莞)展览会将于2024年3月15-19日盛大举行,陈飞波是本届2024金羿奖的评委之一,他在行业领域内具有深厚的专业知识和丰富的实践经验,他的加入给金羿奖带来更权威性、更专业性。
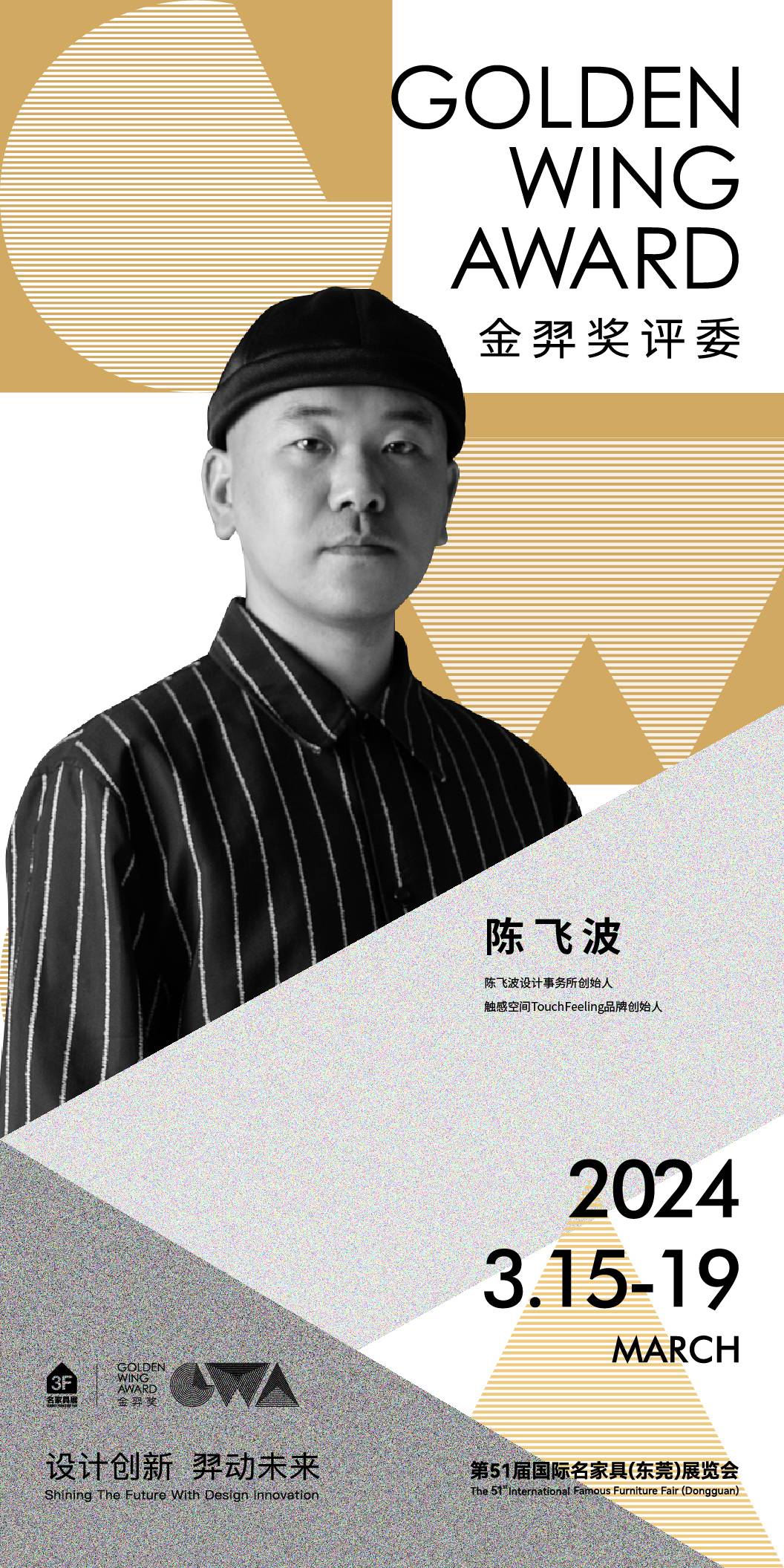
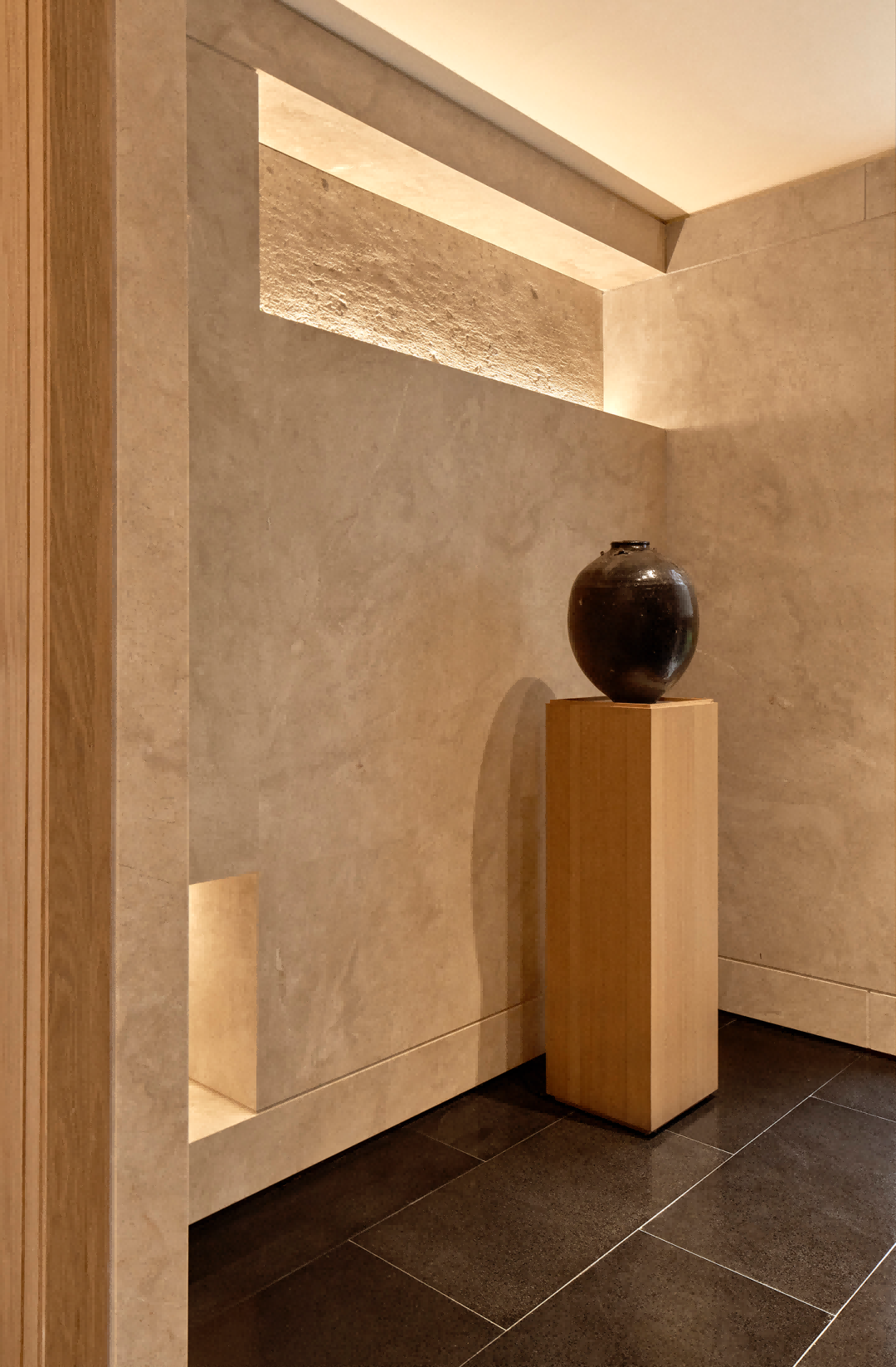
01
设计实景
○ Design reality
清·同治十三年,胡雪岩在杭州创立了胡庆余堂。制“避瘟丹”、“行军散”、“八宝丹”供军民之需,药店传承至今,赢得“江南药王”之美誉。“戒欺”是堂规,更是百年基业的立业之本。
In the thirteenth year of Tongzhi in the Qing Dynasty, Hu Xueyan founded Huqing Yutang in Hangzhou. The production of "Avoiding Plague Pill", "Marching Scatter" and "Eight Treasure Pills" for the needs of the military and civilians, the pharmacy has been inherited to this day, and has won the reputation of "Jiangnan Medicine King". "Quit fraud" is not only a hall rule, but also the foundation of a century-old foundation.
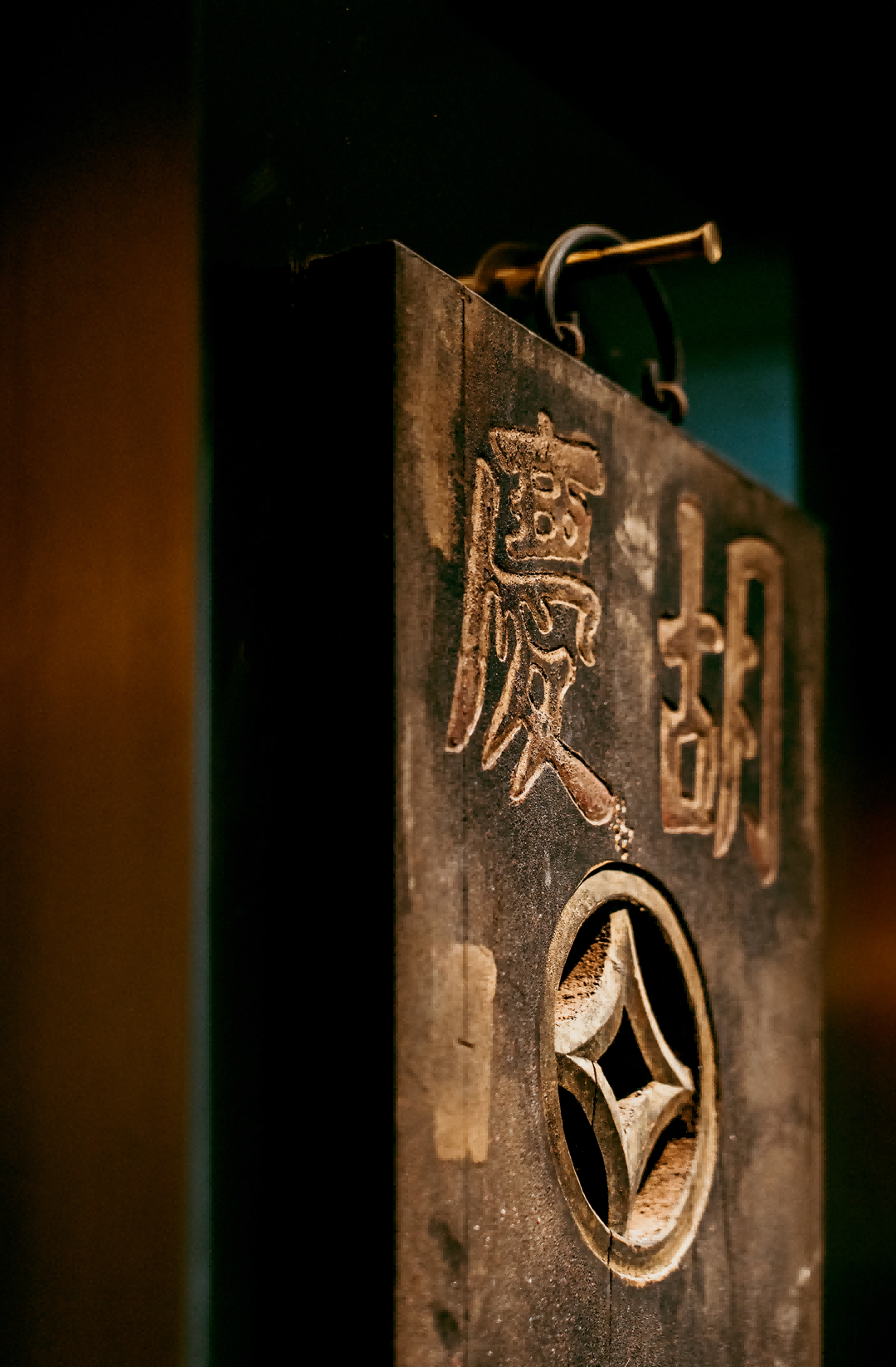
▲细节
detail
戒欺耕心
Admission to court
“戒欺本草”系胡庆余堂·戒欺食养膏系列产品的指定承销运营商。公司以“创新中医养生的健康生活共创者”为品牌定位,引领新一代中式养生热潮。“戒欺本草”办公空间以小独栋写字楼地上四层地下两层的形式分布,建筑风格简约现代。陈飞波以当代设计语言诠释东方审美的室内风格。通过细节体现整体与可触摸性、肌理与重量、空间密度与物质化的光影,体现品牌传承的、包容的、延展的和关怀的语境。
"Jie Jie Materia Medica" is the designated underwriting operator of Hu Qing Yu Tang · Jie Jie Food nourishing cream series products. With the brand positioning of "Creative healthy life co-creator of traditional Chinese medicine health", the company leads a new generation of Chinese health boom. The office space of "Jiezhe Herbal Medicine" is distributed in the form of four floors above the ground and two floors below the ground of a small single office building, and the architectural style is simple and modern. Chen Feibo interprets Oriental aesthetic interior style with contemporary design language. The details reflect the whole and touchability, texture and weight, space density and materialization of light and shadow, reflecting the brand heritage, inclusive, extended and caring context.
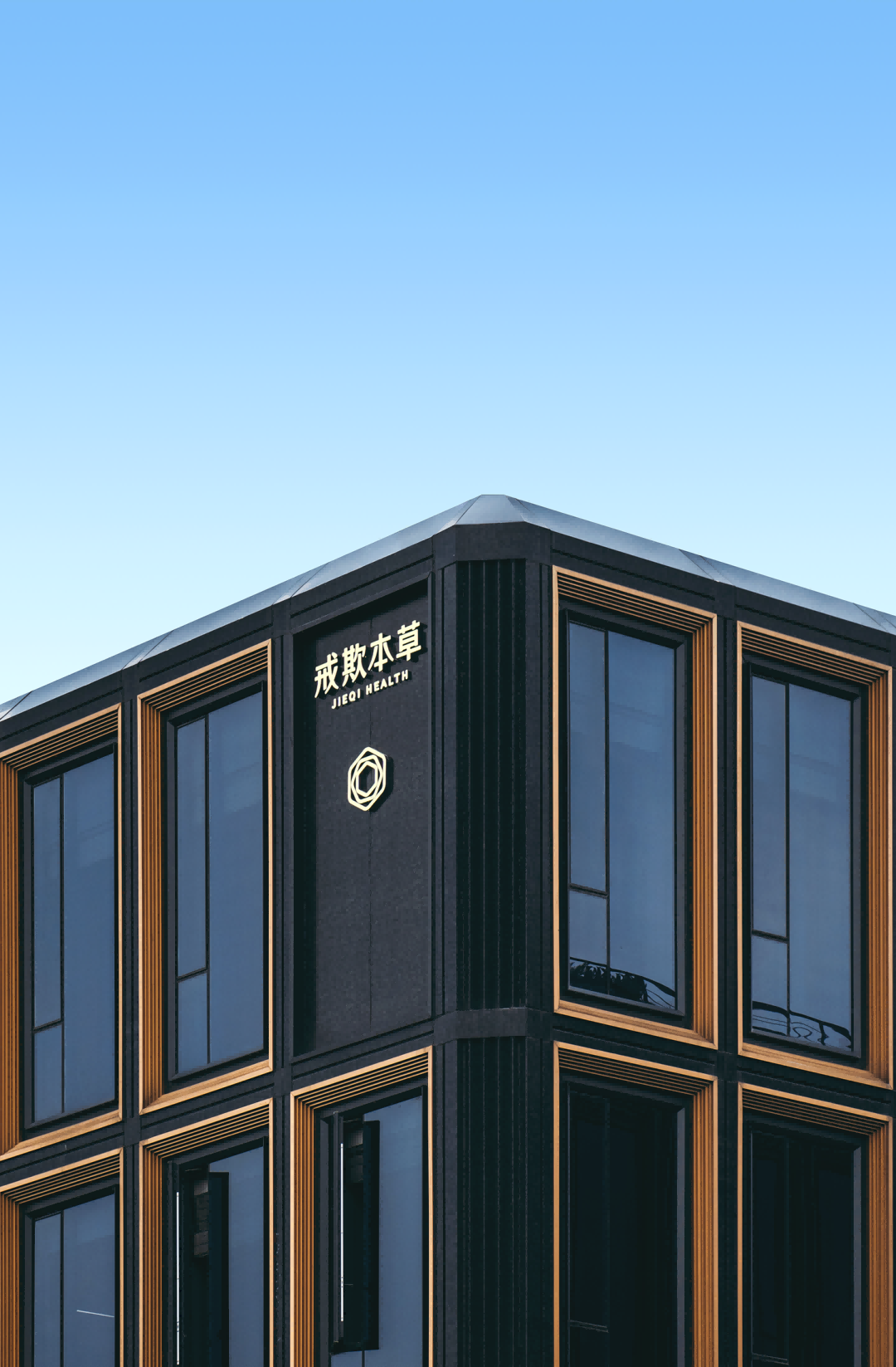
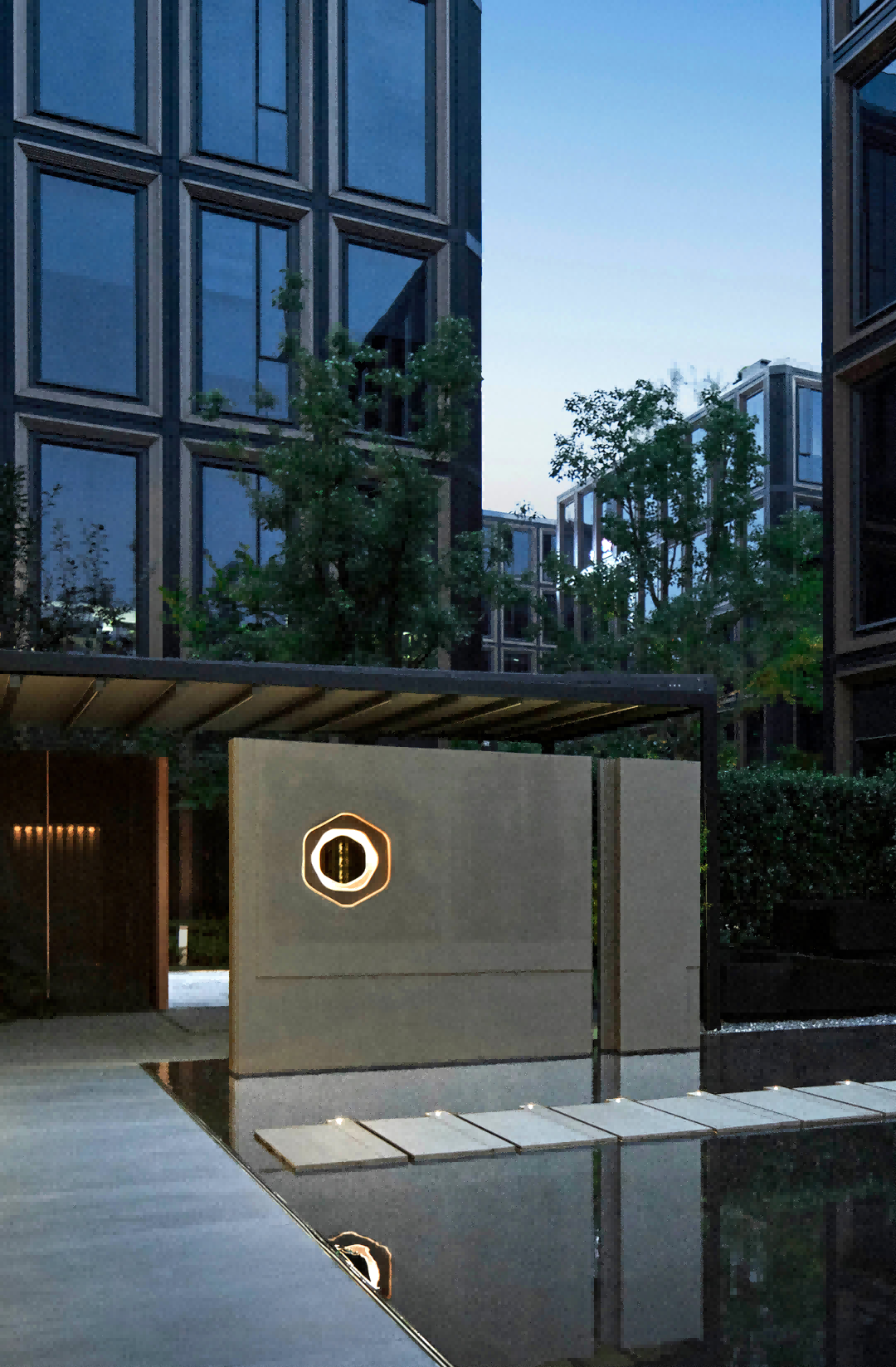
▲空间外立面
Spatial facade
东方自然哲学将人与万物并列,以微小个体与天地精神往来。中国传统医药正是这种哲学的实践,以自然产物为本,感知四时,识草木而致用。在林立的现代楼群间,一方灵动水景映照自然,为空间引入柔和、包容与开放的气质。落座环形座位仿佛沉入水面,以水齐身,由此“耕心”。
Eastern natural philosophy juxtaposes human beings with all things, interacting with the spirit of heaven and earth as tiny individuals. Chinese traditional medicine is the practice of this philosophy, based on natural products, sensing the four times, recognizing plants and trees. In the forest of modern buildings, a smart water feature reflects the nature, introducing a soft, inclusive and open temperament to the space. The seat of the ring seat seems to sink into the water, with the water body, thus "cultivating the heart".
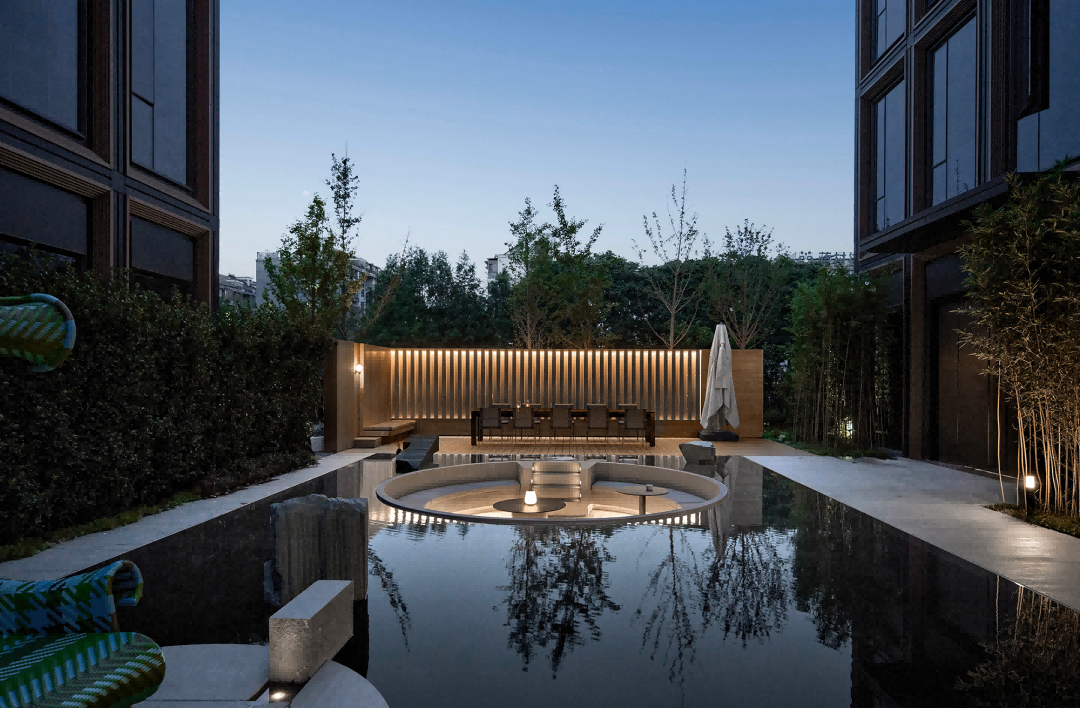
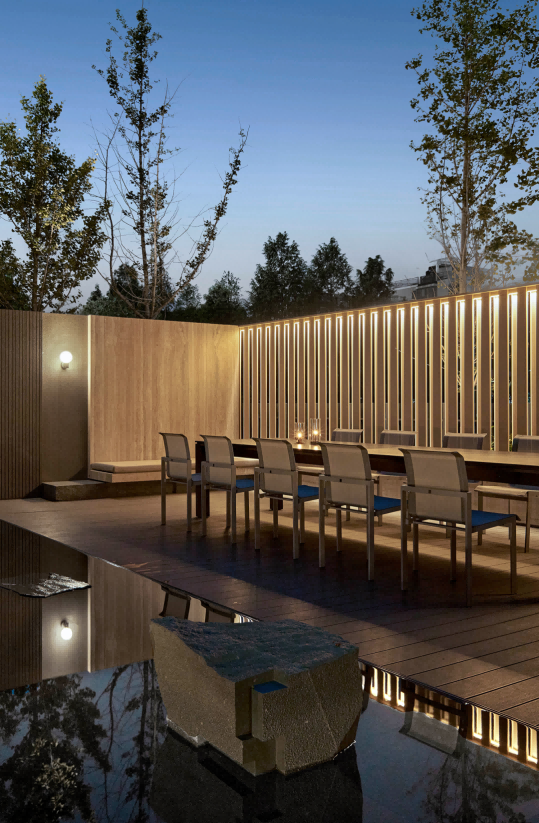
▲水景
waterscape
因材造型
Material molding
造型为突出素材特质而设计。进入室内,温润的木质延续自然有机的基调,金属、陶瓷、漆面、石材同光影所构成的肌理与虚实变化带来丰富层次。设计师尊重不同材质的天然属性,并因材造型、还原本真,使质朴与精致并存。
The shape is designed to highlight the characteristics of the material. Entering the interior, the warm wood continues the natural organic tone, and the texture and virtual and real changes of metal, ceramic, lacquer and stone with light and shadow bring rich levels. Designers respect the natural properties of different materials, and due to the shape of materials, restore the original, so that simple and exquisite coexist.
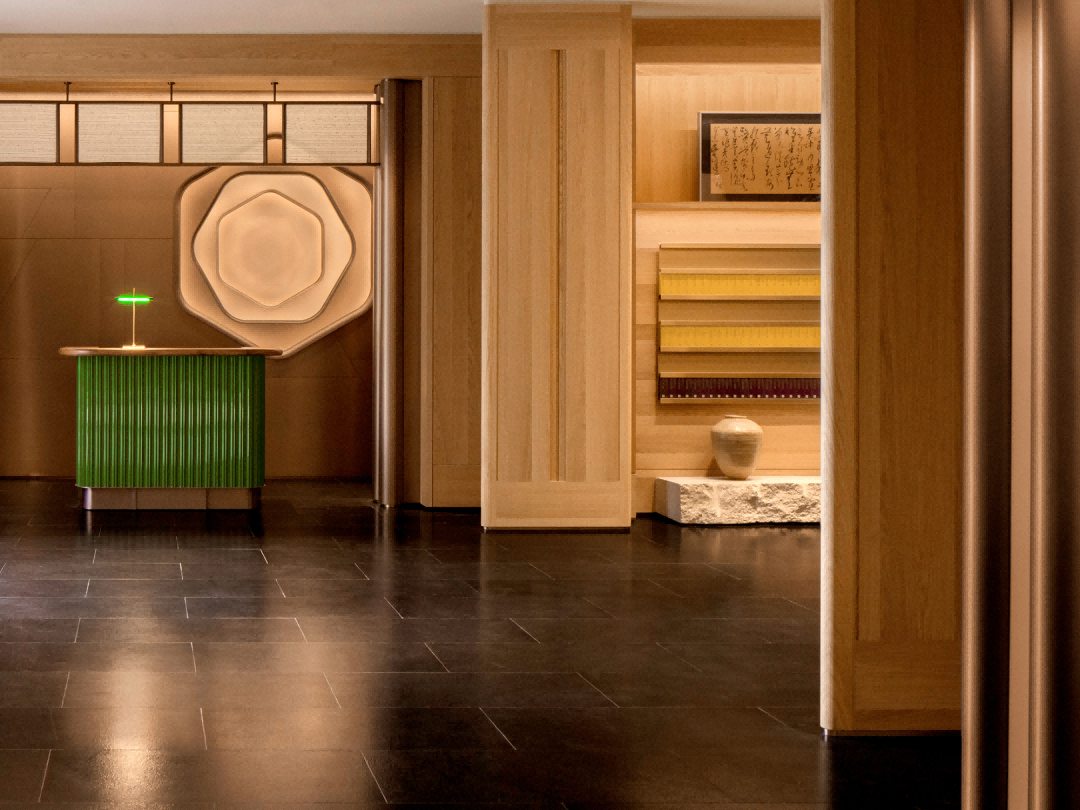
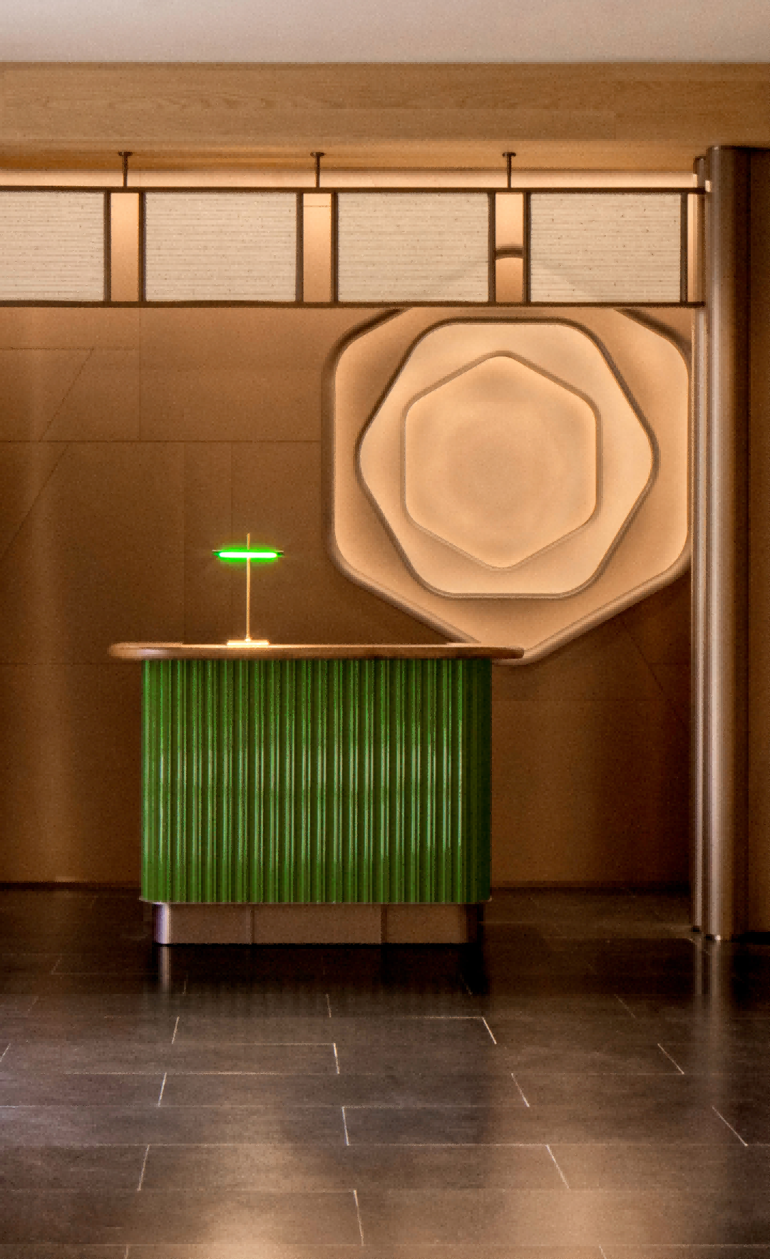
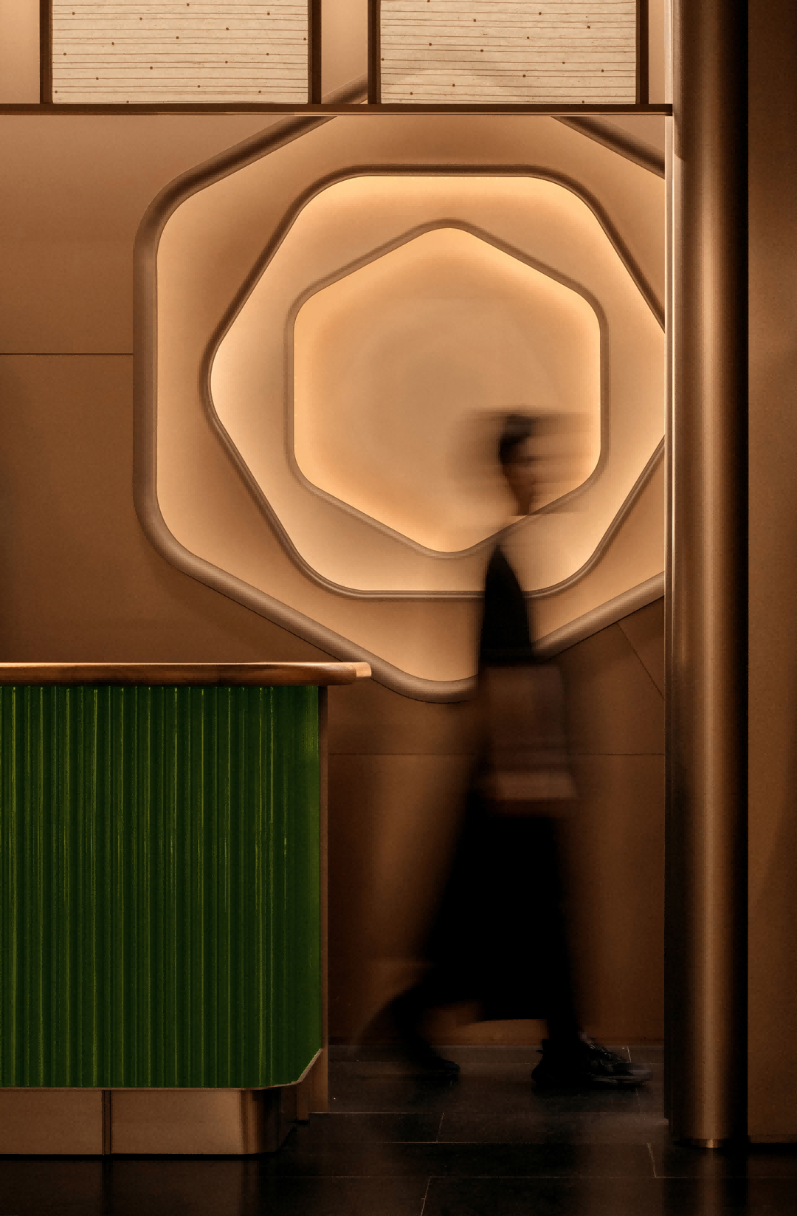
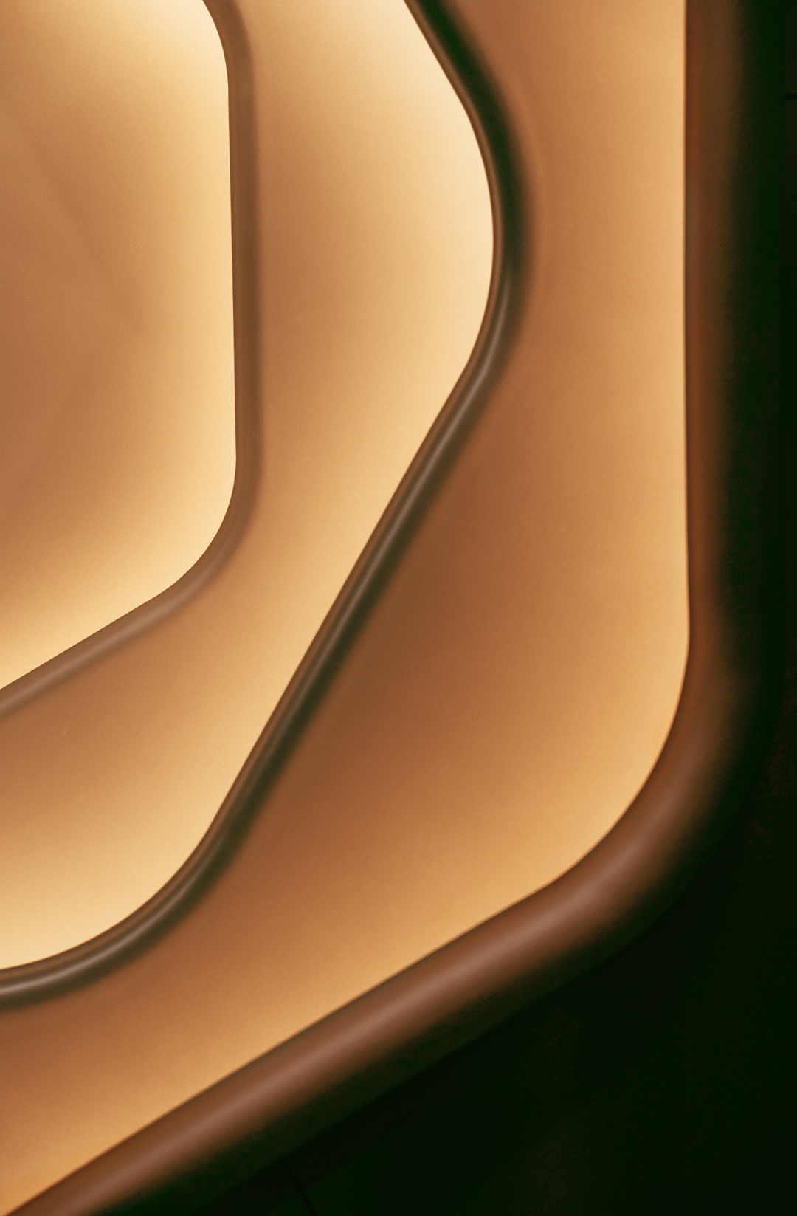
▲空间入口接待处
Landscape detail
入口接待处自然衔接产品展陈区域,开放布局间访客自如游走。在连贯的整体中,木纹肌理的不同走向与曲直圆方形成节奏,器物绿植点缀其间。
The entrance reception is naturally connected to the product exhibition area, and visitors can walk freely between the open layout. In the coherent whole, the different trends of the wood texture form a rhythm with the curved circle and the green plants adorn it.
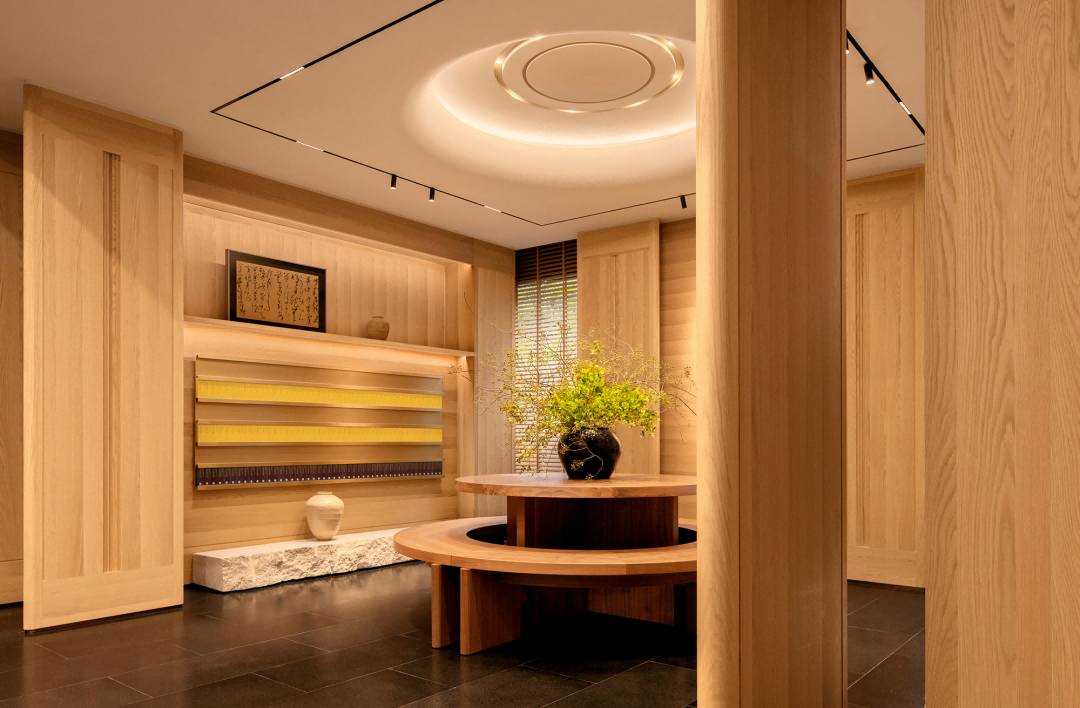
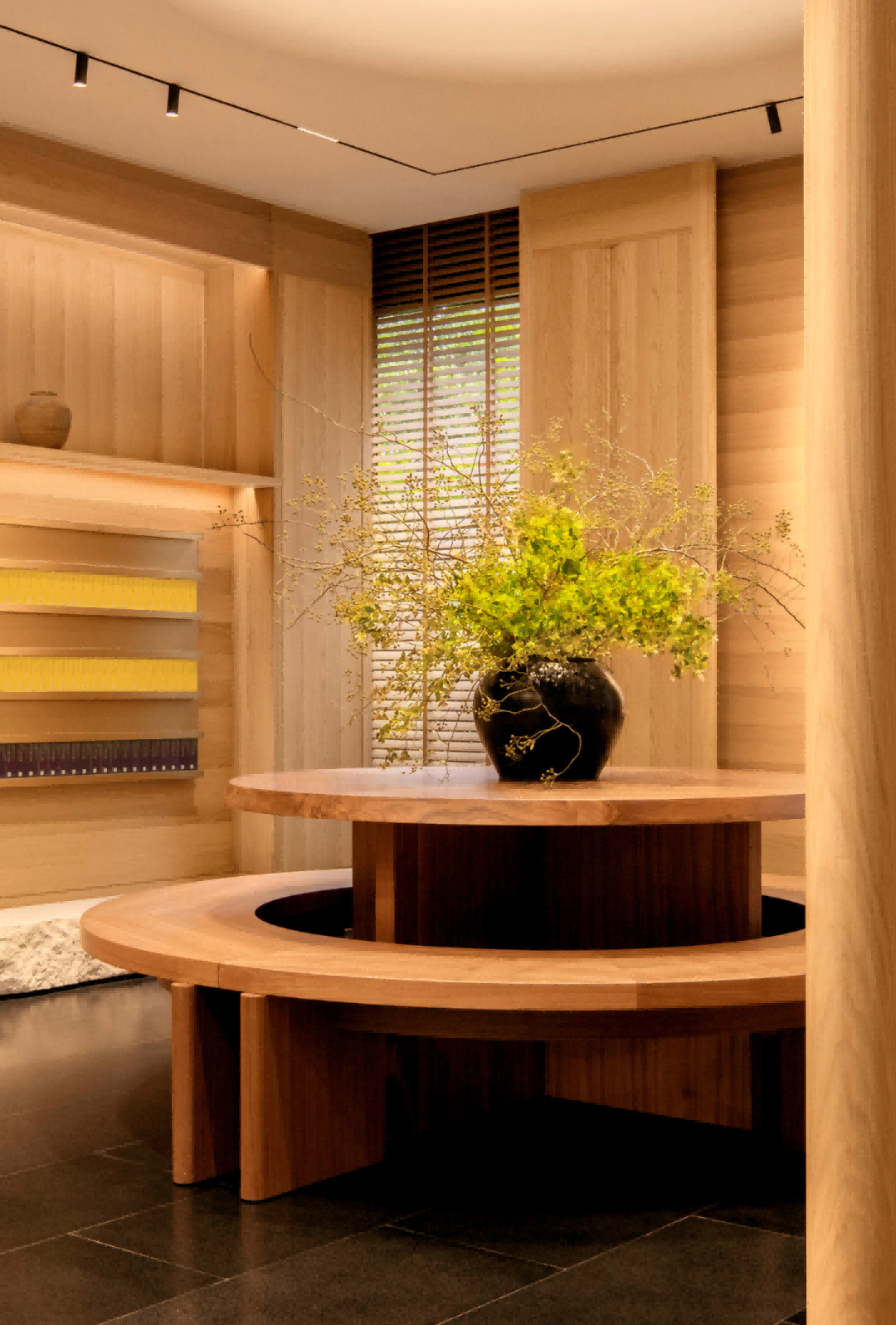
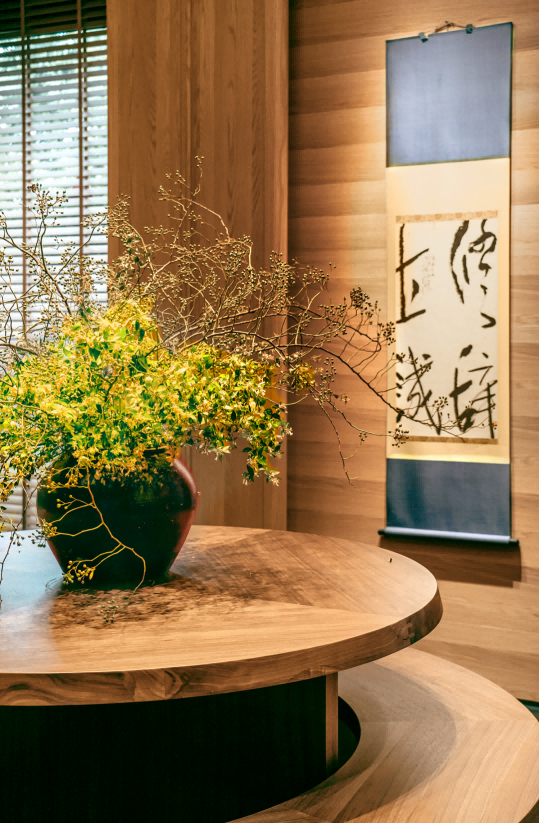
▲产品展陈区域
Product display area
古体今用
Ancient style for today's use
空间构成是去矫饰的。布局类比传统建筑中的厅堂关系,方正典雅,得体而舒展。「戒欺」书法正挂意寓品牌内核,连同奇石与长灯的意象,展现富有人文精神的东方审美志趣。
Spatial composition is to be embellished. The layout is similar to the hall relationship in traditional architecture, square and elegant, decent and stretch. "Jie Jie" calligraphy is hanging the core of the brand, together with the image of the stone and the long lamp, showing the Oriental aesthetic interest rich in humanistic spirit.
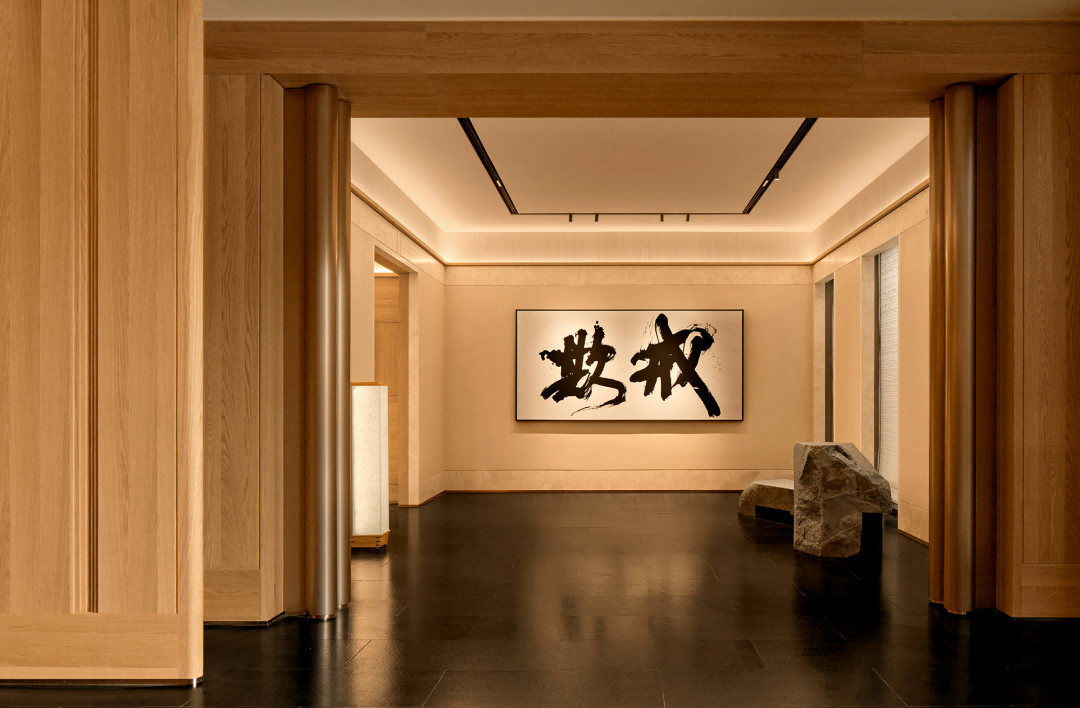
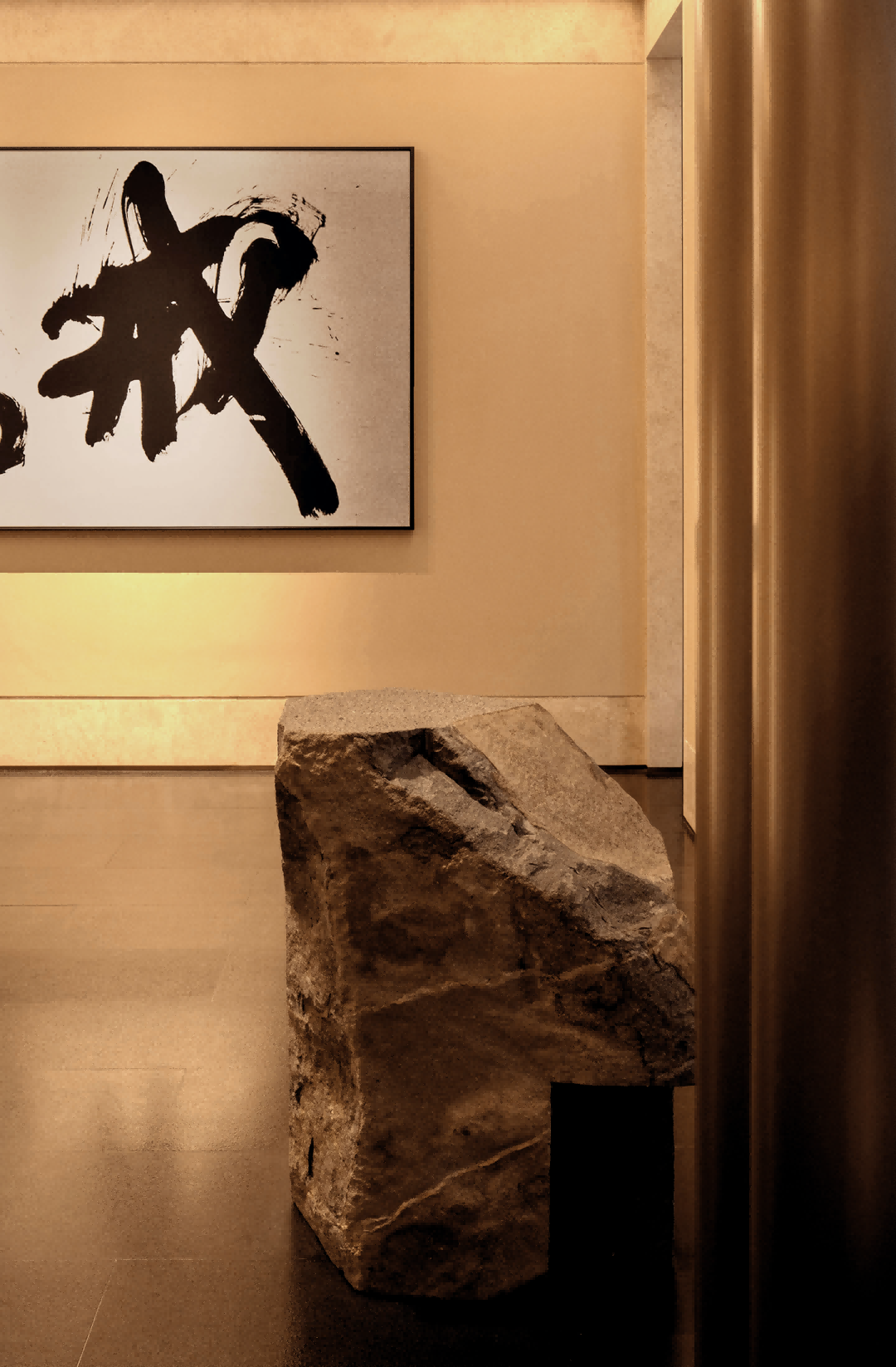
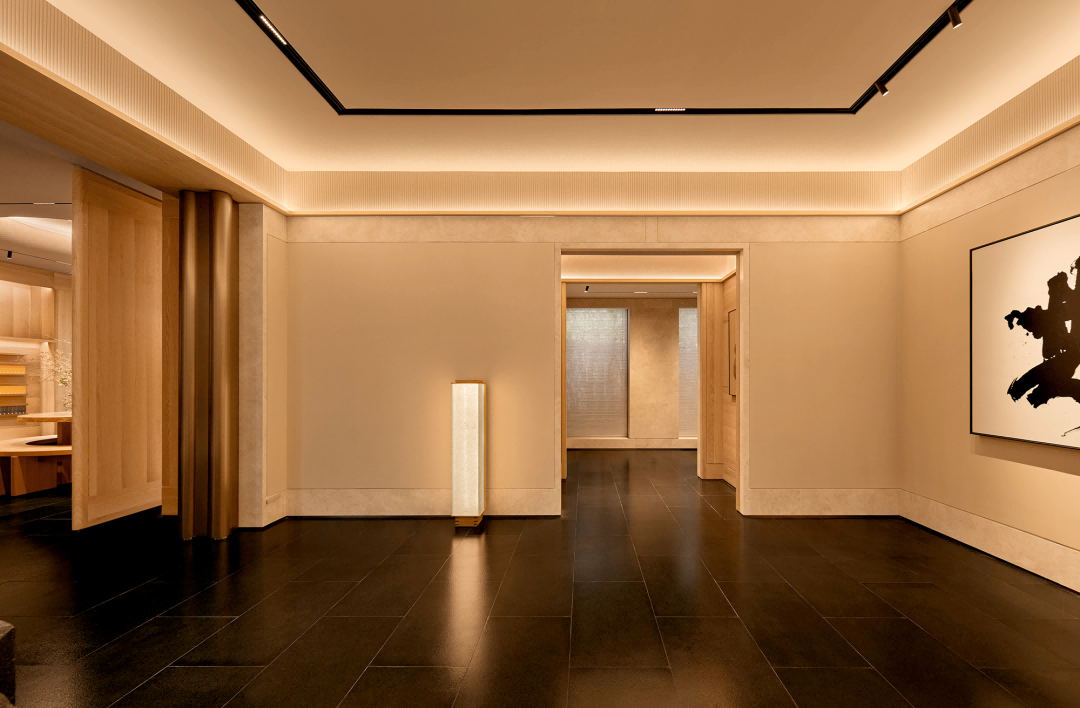
▲大厅
lobby
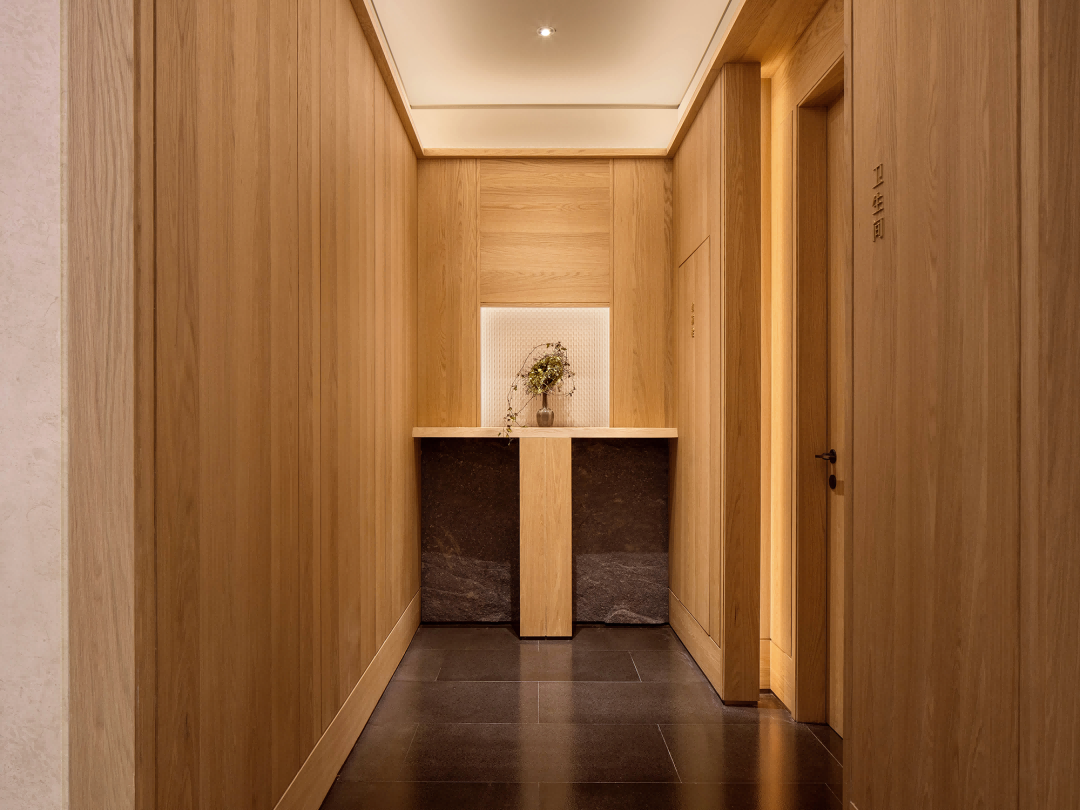
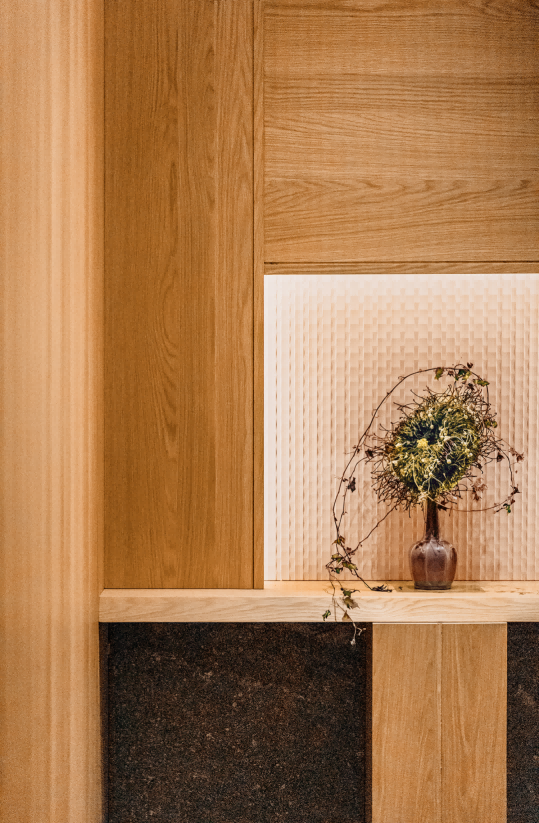
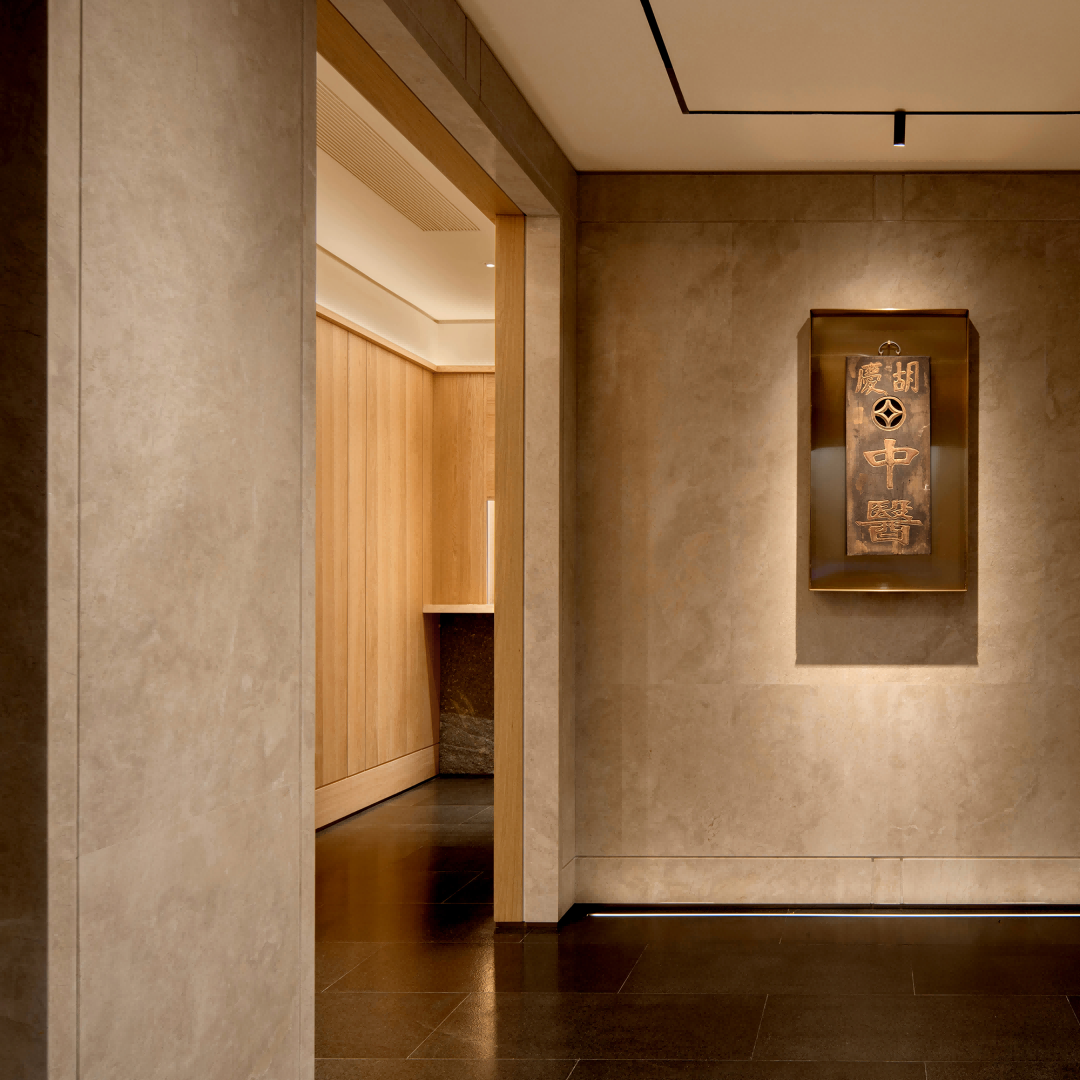
▲走廊
corridor
负二层连接车库的另一入口处仿照“照壁”形式作隔断,将传统制式中立于建筑与外部环境之间的屏障退入室内,回应内外相融共生的主题。依空间形态,照壁一侧设置规整阵列的陈列柜,而对侧则有饰物跳脱散布,不经意处造小景。
The other entrance of the negative second floor connected to the garage is modeled after the form of "wall" as a partition, and the barrier between the traditional system and the external environment is retreated into the interior, responding to the theme of integration and symbiosis between the interior and the outside. According to the spatial form, a regular array of display cabinets is set on one side of the camera wall, while the opposite side has ornaments jumping off and spreading, inadvertently creating a small scene.
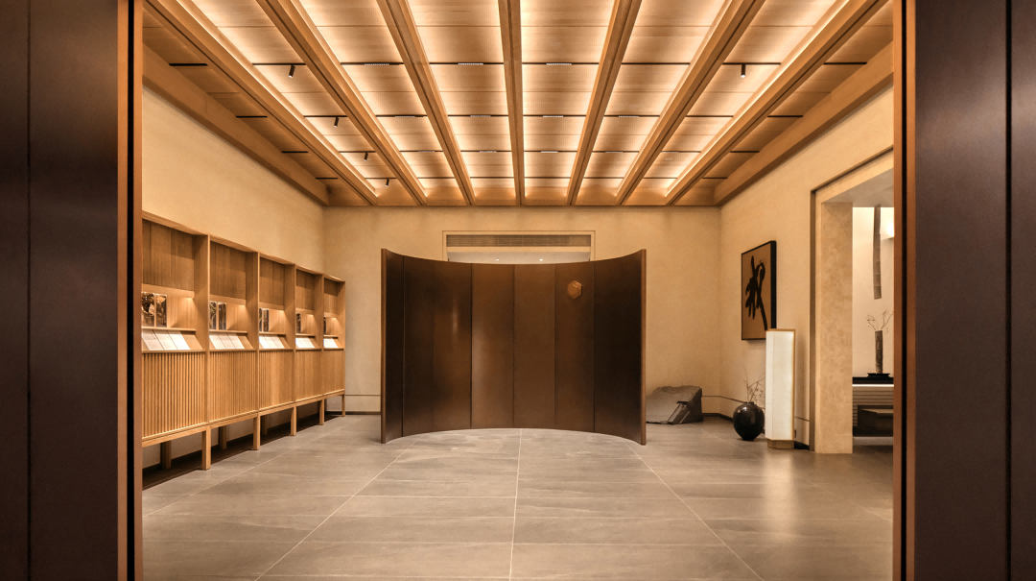
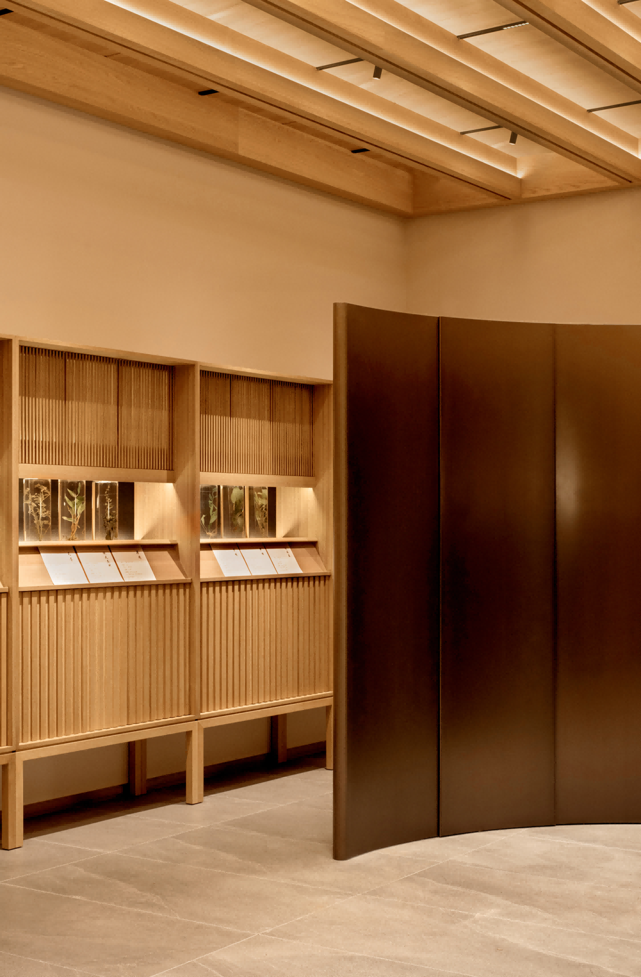
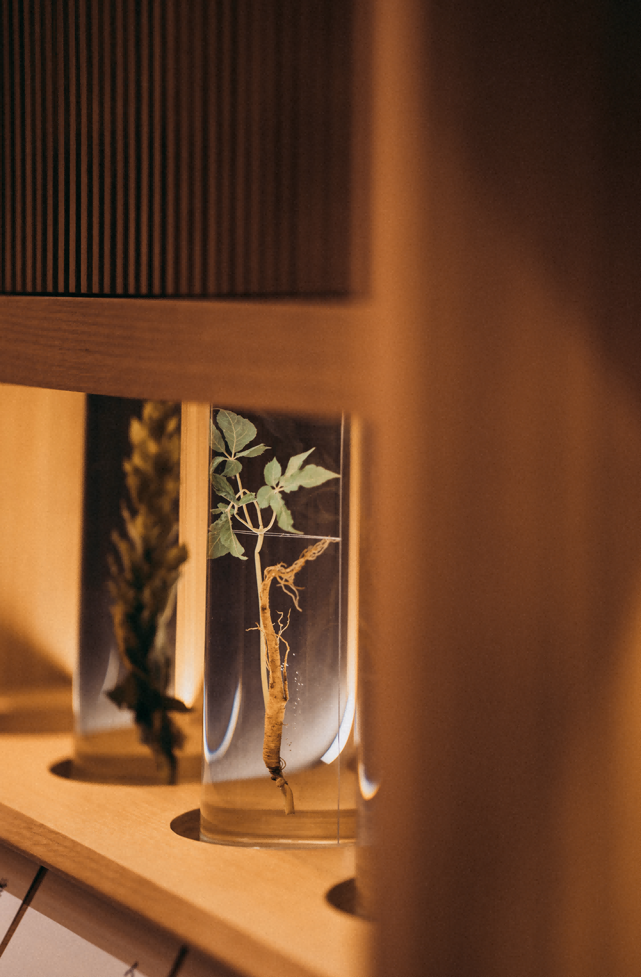
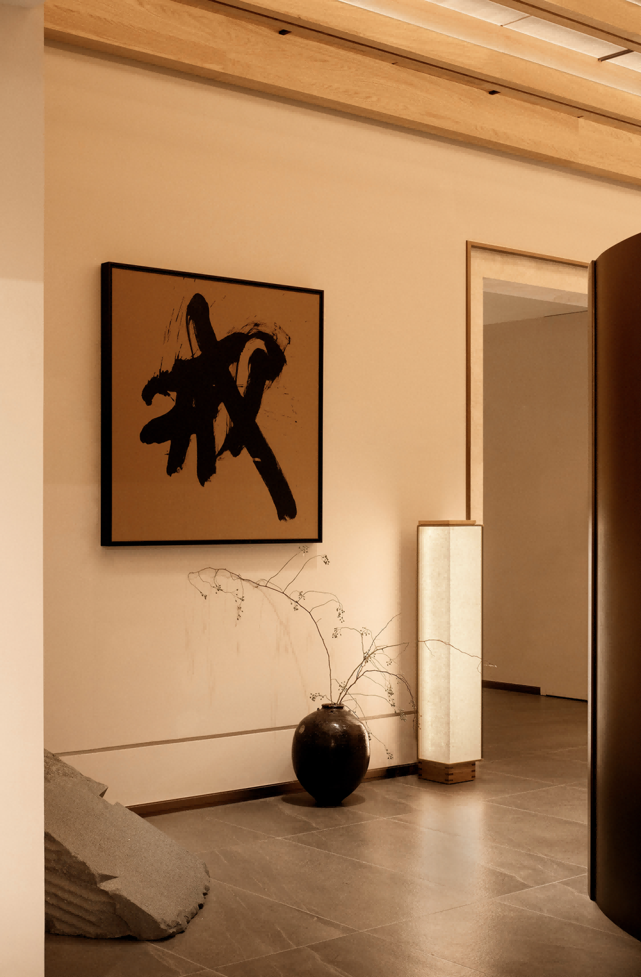
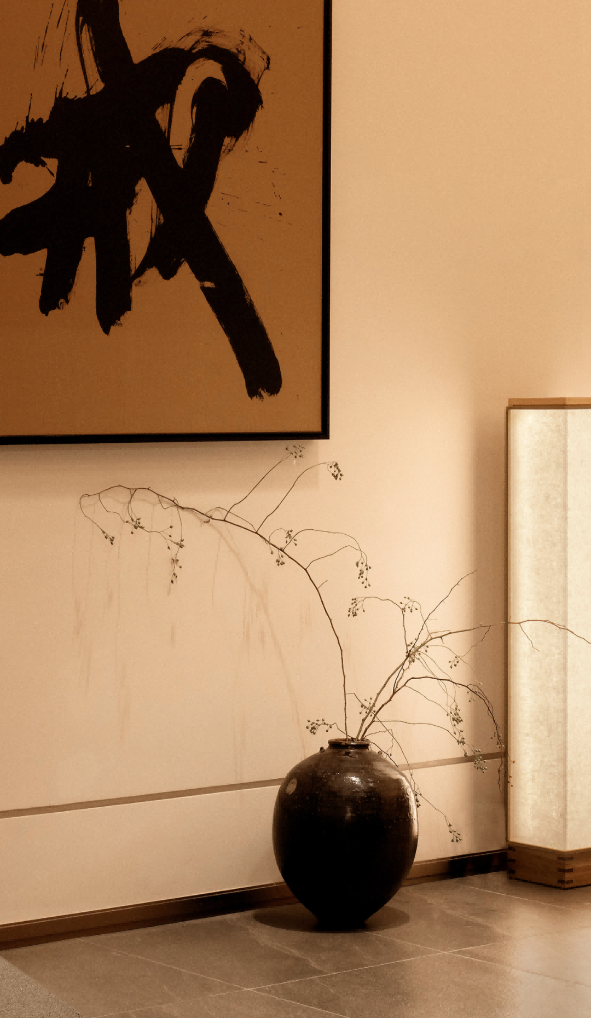
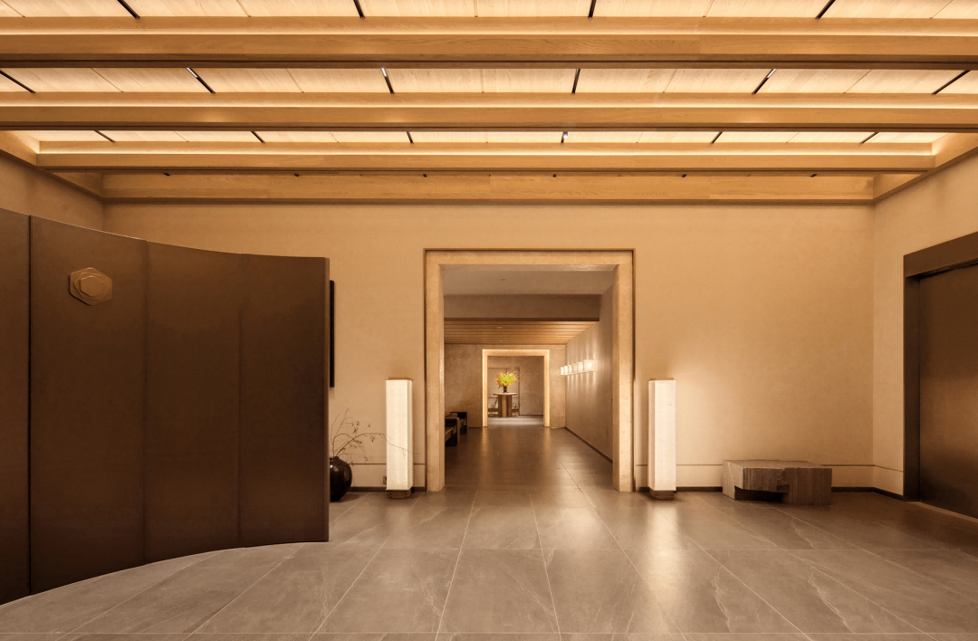
▲空间内部概览
Overview of the interior of the space
形外之意
The meaning outside the form
越过门洞可见屏风、圆台与花艺入画,在聚光灯下生出戏剧性。不同材质表面,相似的肌理特征重复出现,如同被强调的动机在不同乐章间引发变奏。密度感生出张力,使空间层层递进、耐人寻味。
Through the doorway, you can see screens, round tables and floral paintings, creating drama under the spotlight. Similar texture features are repeated on different material surfaces, as if the emphasized motive causes variations between different movements. Density induces tension, making the space progressive and intriguing.
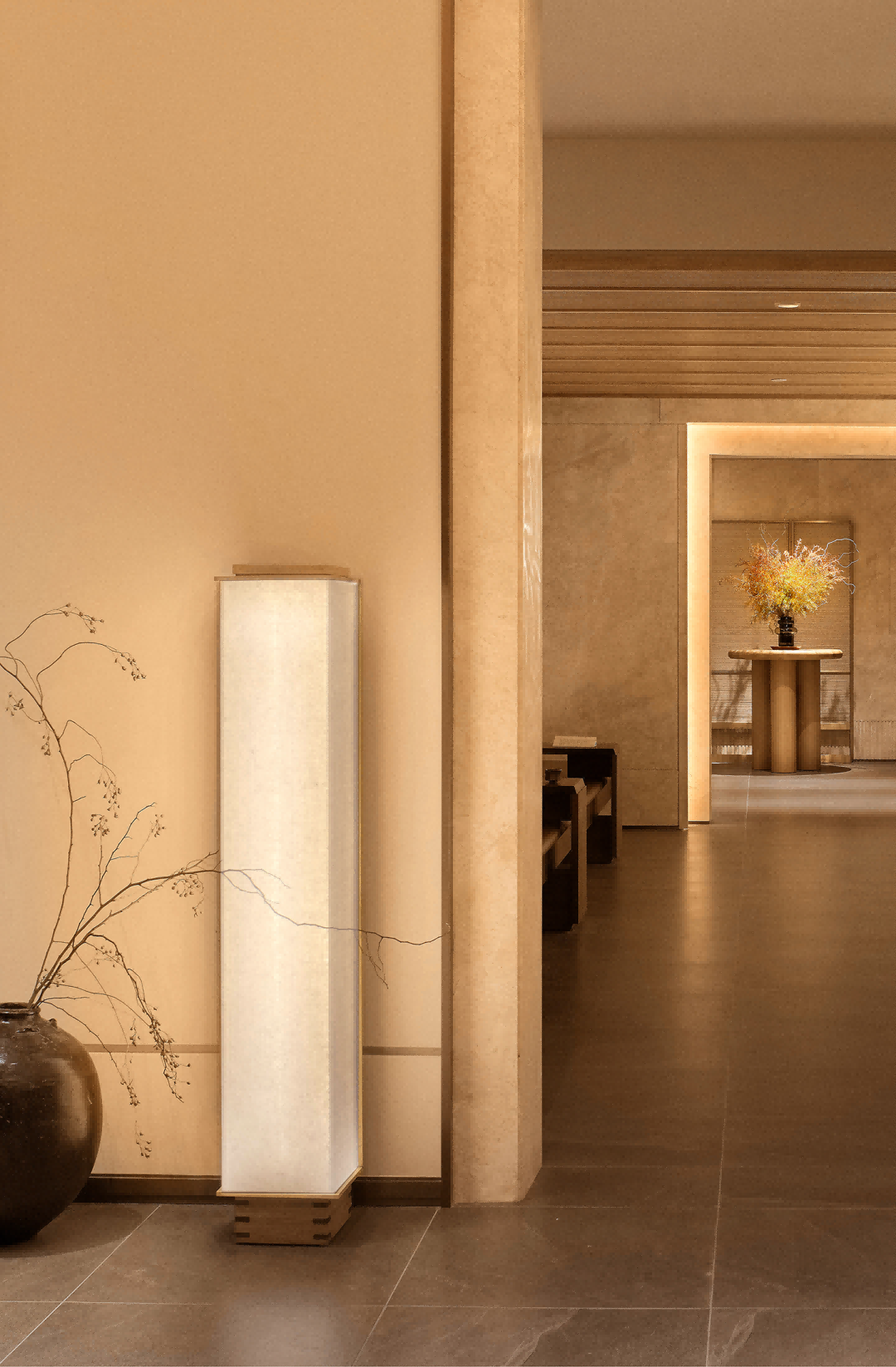
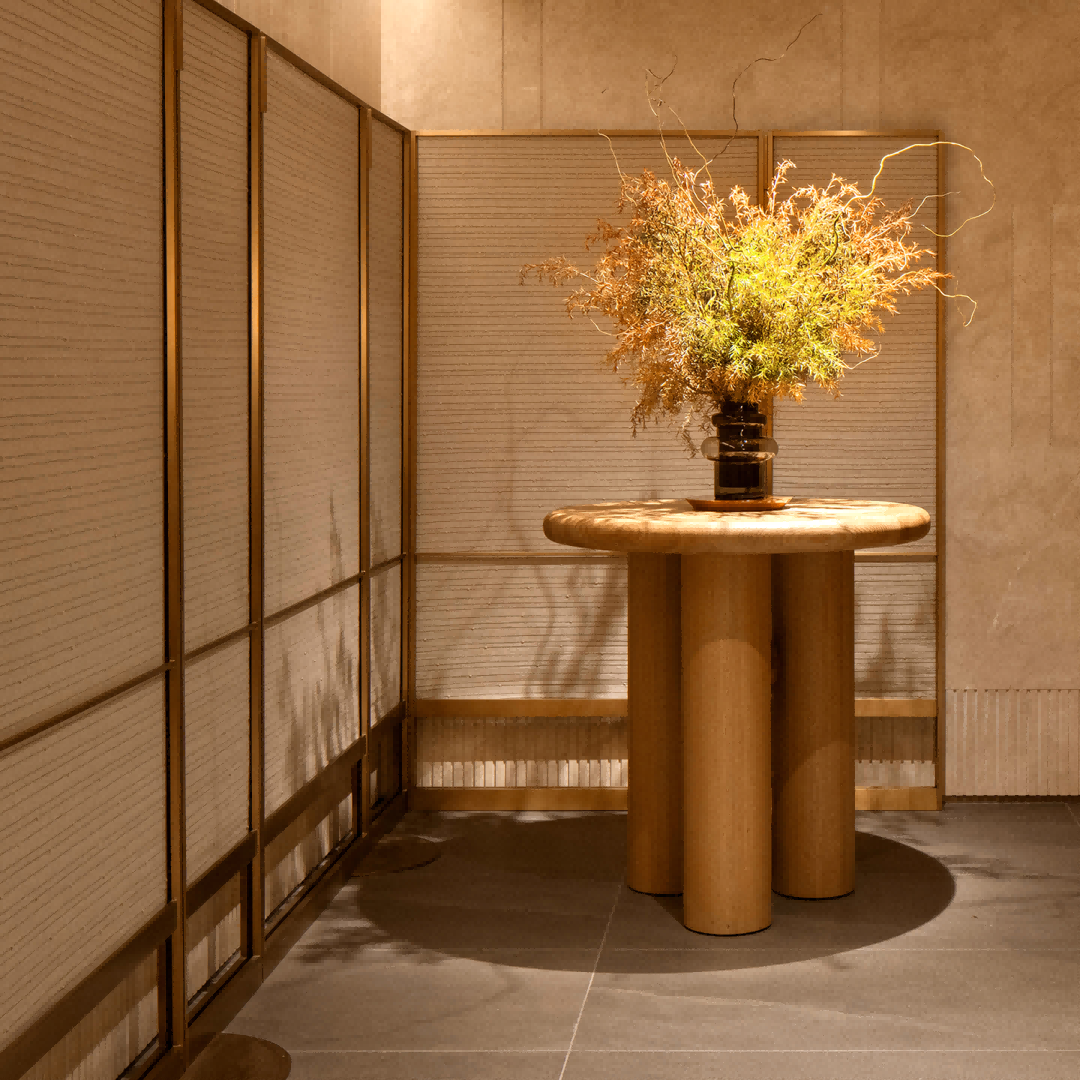
▲空间细部
Spatial detail
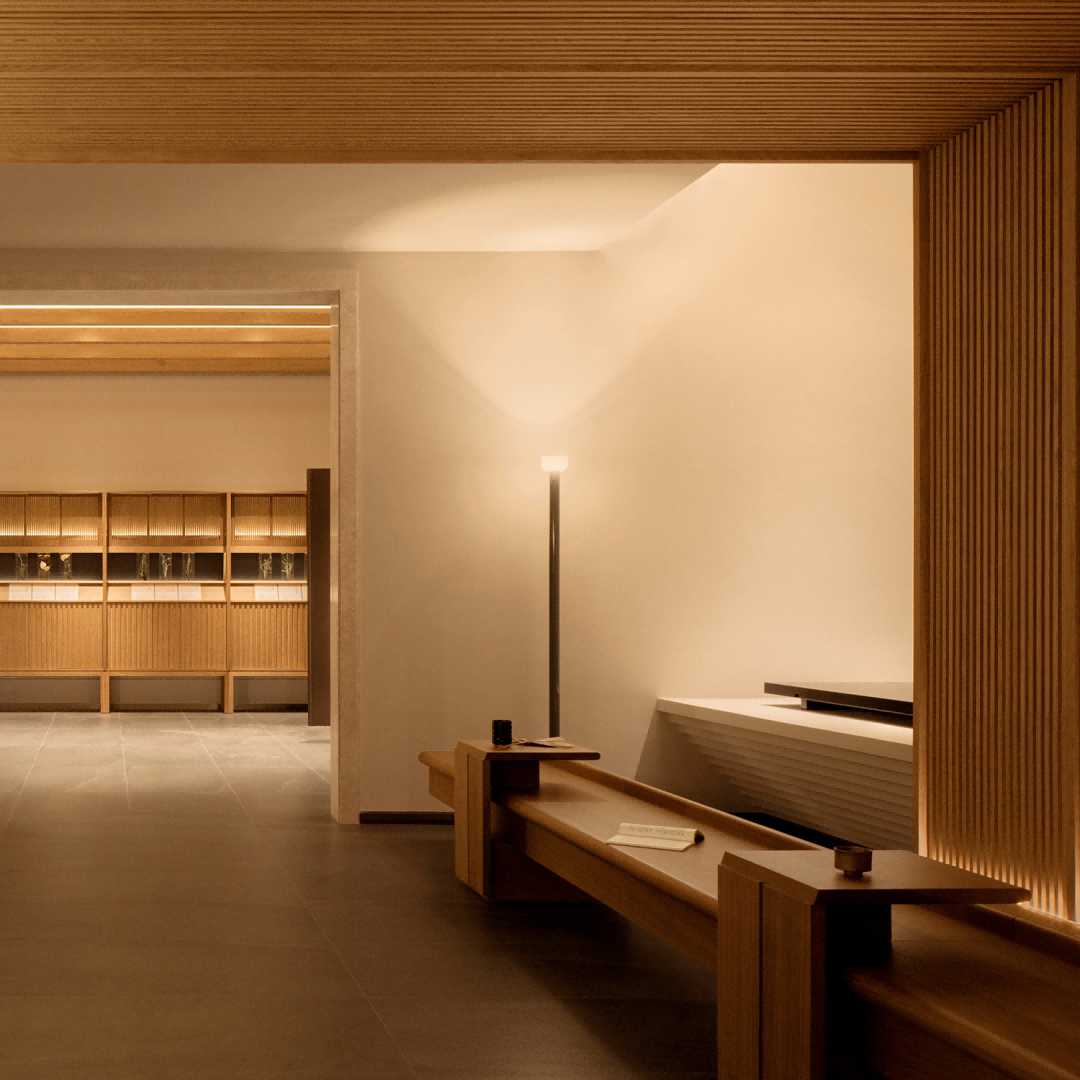
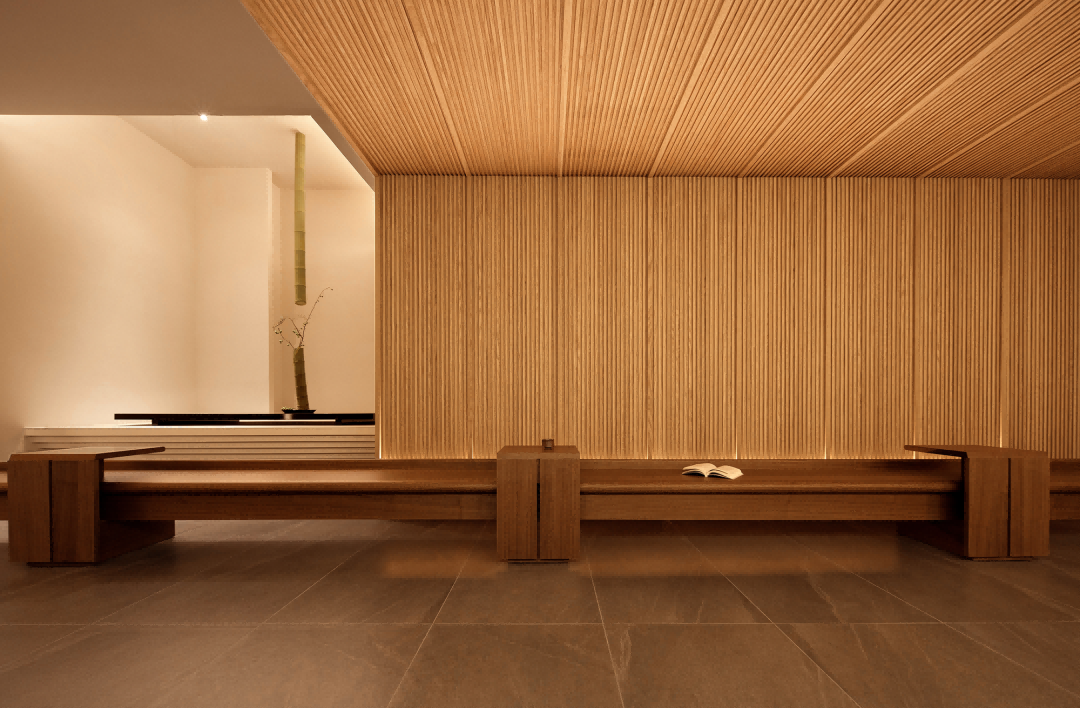
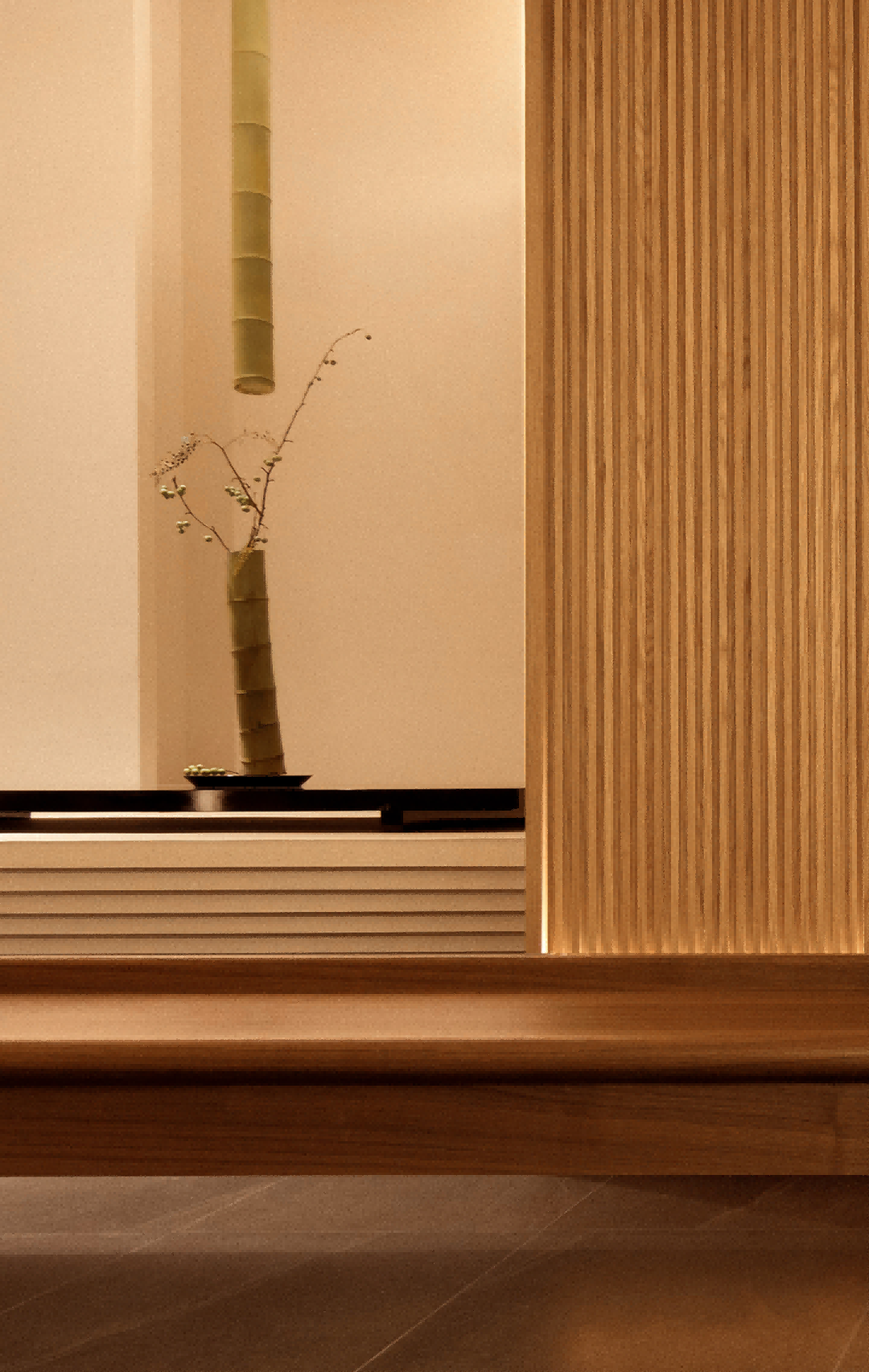
▲大漆案台
Large lacquered countertops
步入连廊,偏居一隅的青竹与大漆案台引人注目凝神。由墙面延伸至天花的同一材质营造收缩与包裹感,提供纯粹、静谧的空间氛围,令人沉浸其中,以情绪引导为空间场景的转折作铺垫。
Into the corridor, the corner of the green bamboo and lacquer table eye-catching. The same material extending from the wall to the ceiling creates a sense of contraction and wrapping, providing a pure and quiet space atmosphere, which is immersive, and paving the way for the turning point of the space scene with emotional guidance.
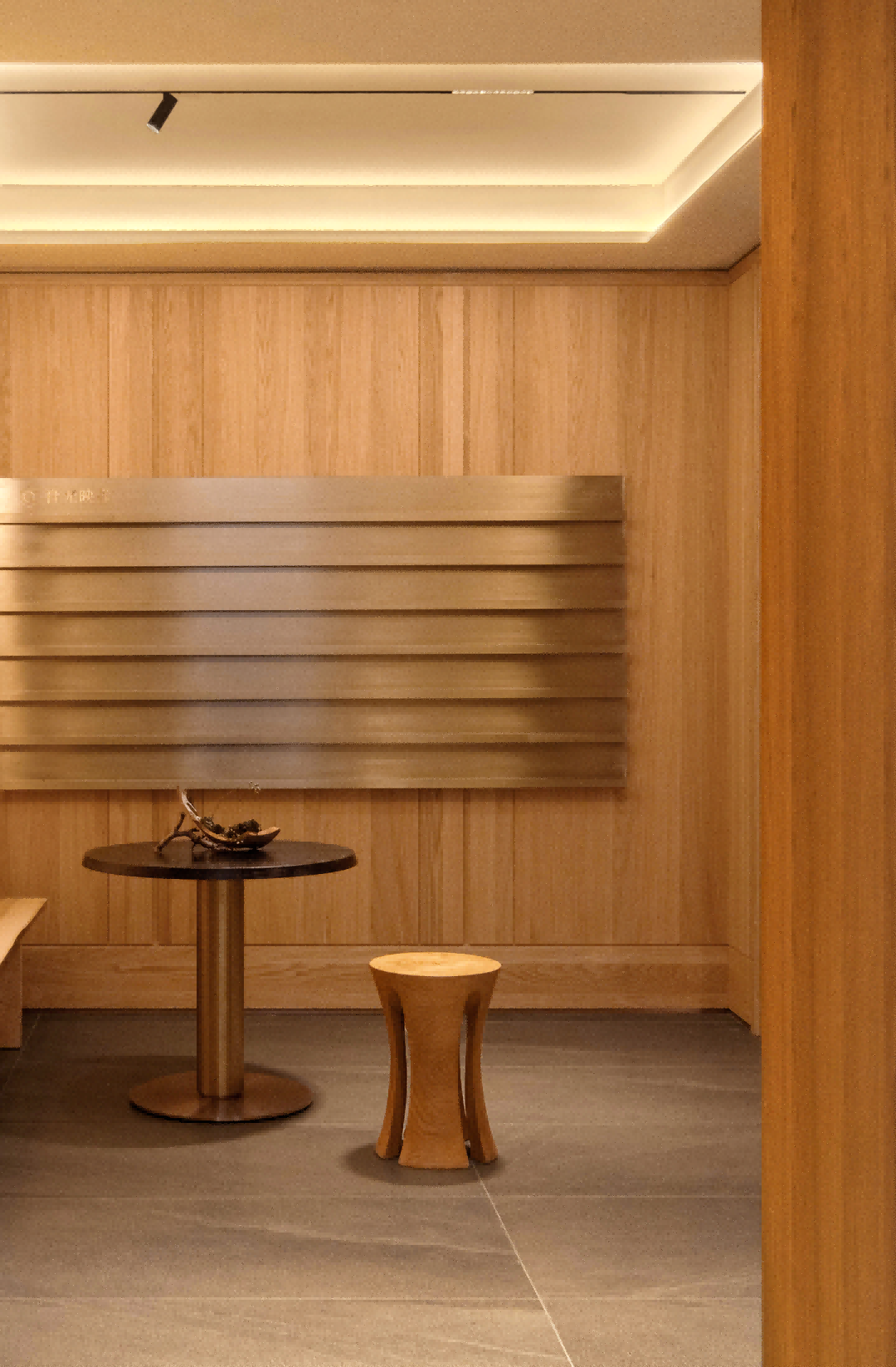
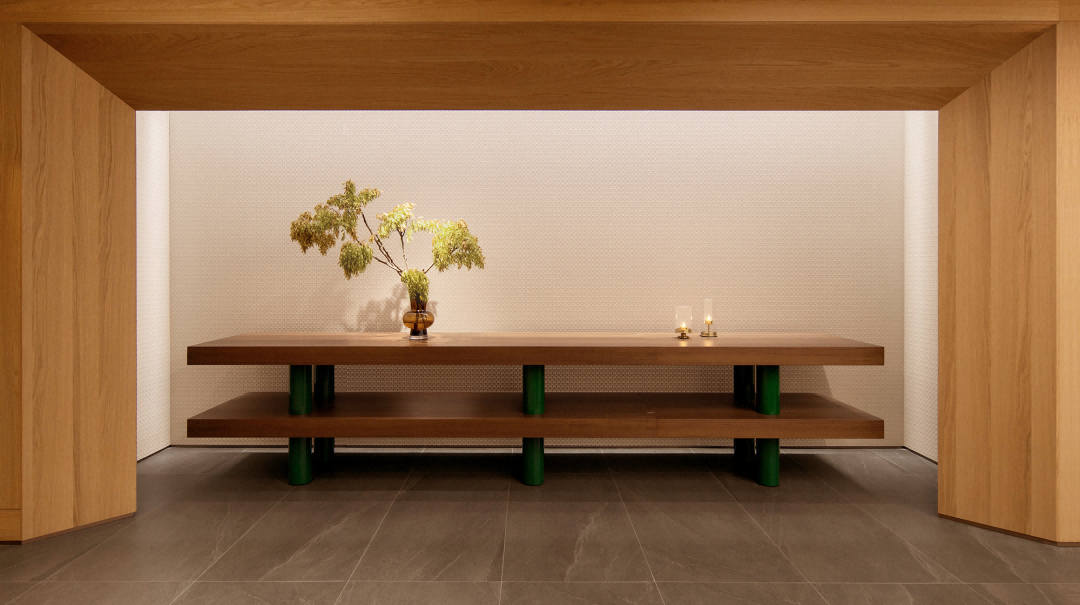
▲空间细部
Spatial detail
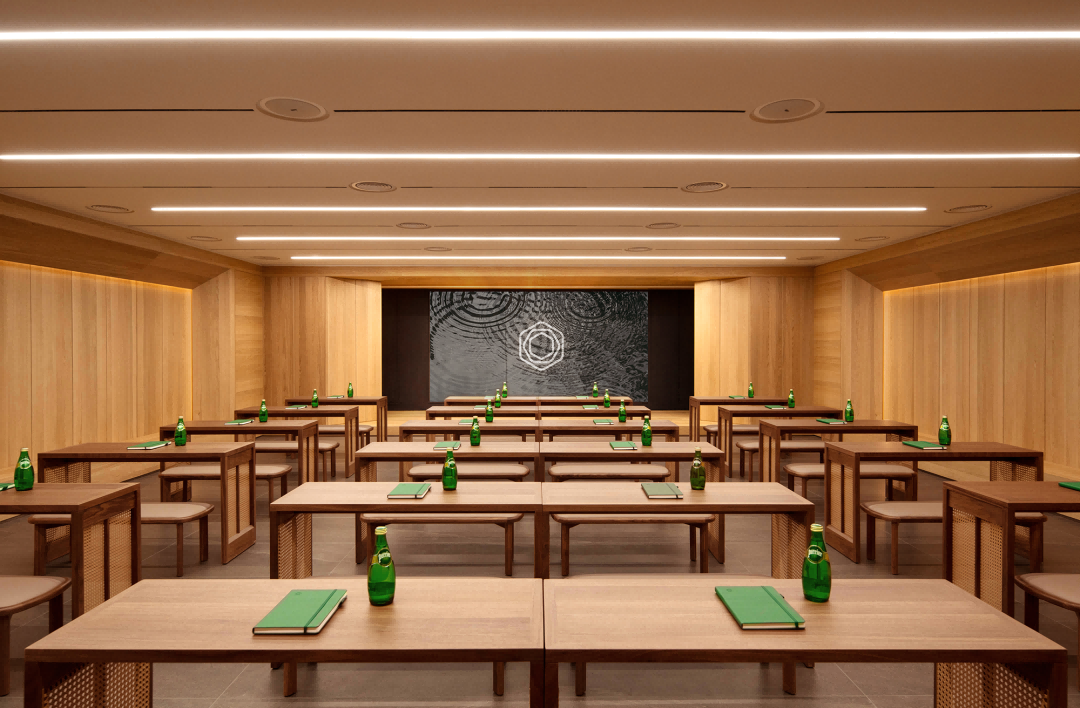
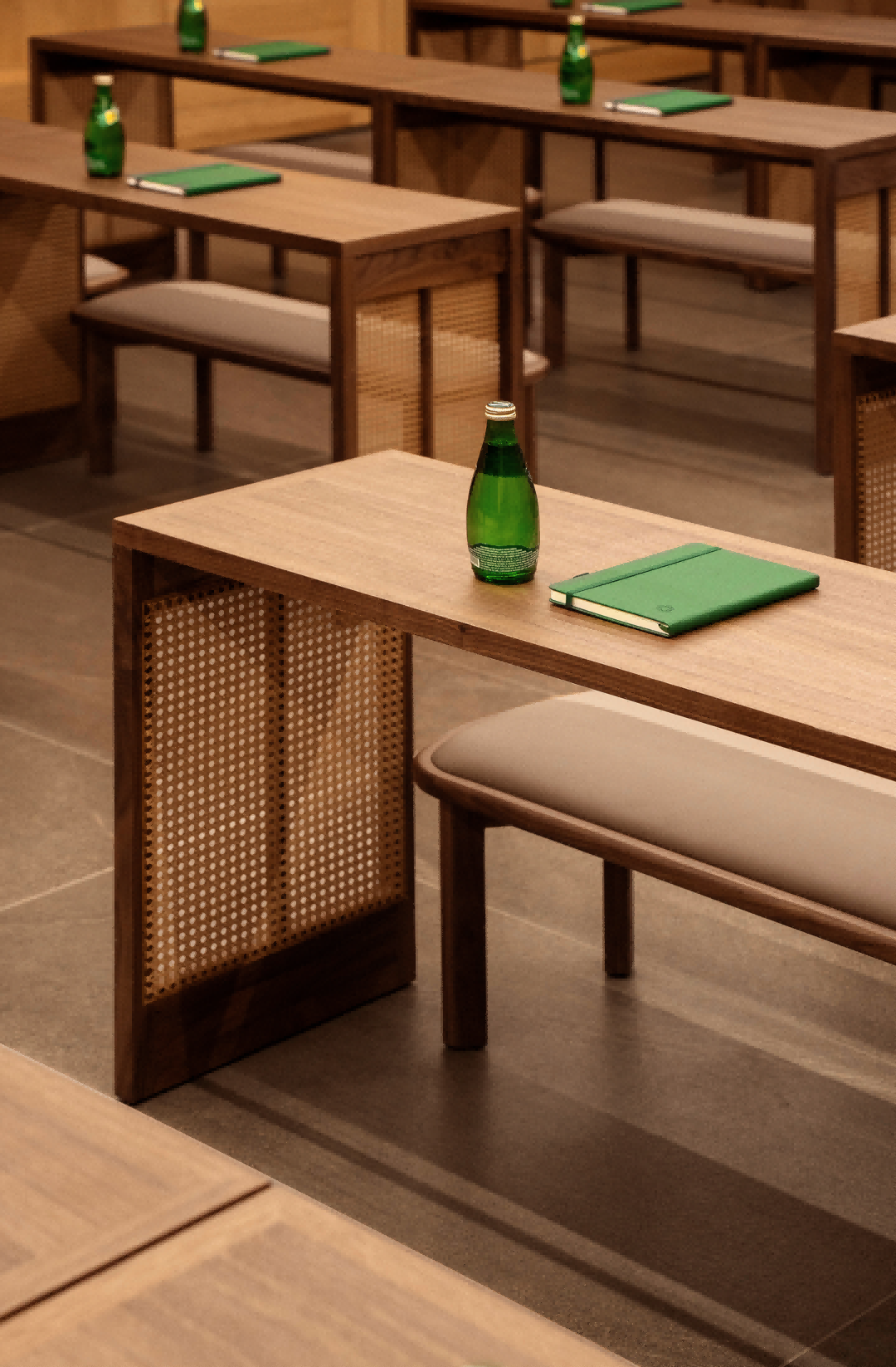
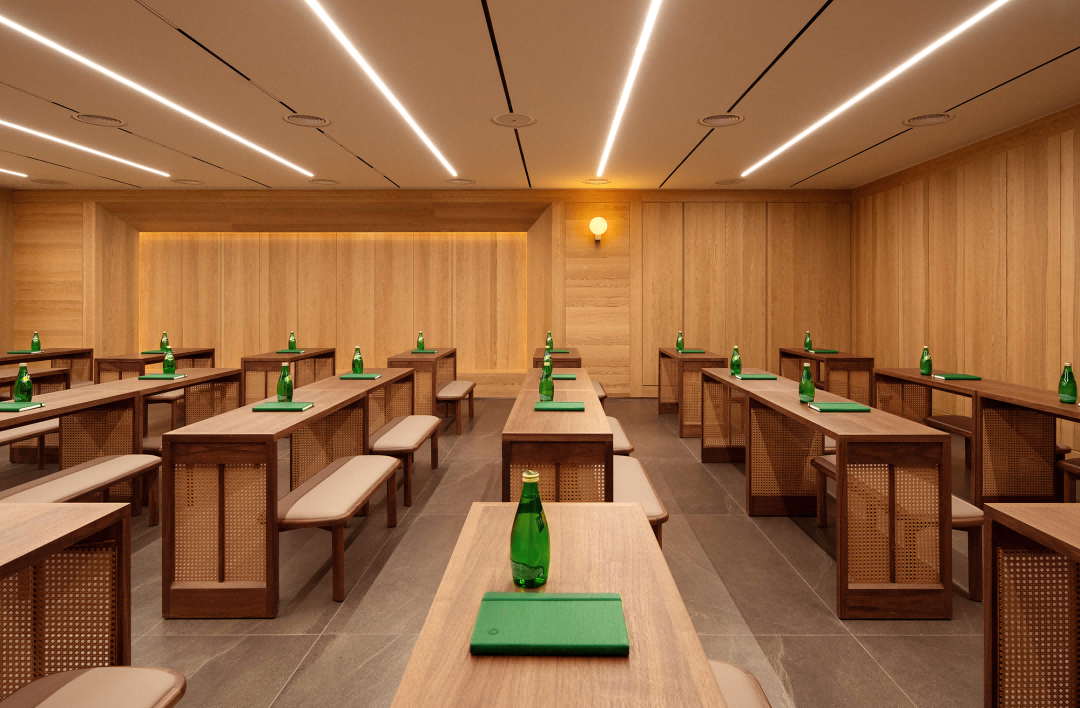
▲公共功能空间
Public functional space
内观和鸣
Vipassana and singing
制药讲求“采办务真,修制务精”,回归功用、细致入微的设计也是锚定精神的良药。理性的架构逻辑为公共功能空间构建秩序,而柔和的家具造型与编织材质,以质朴、舒适的使用感受与人共鸣。通过对器物的设计,传递对生活的思考,表达内在的精神气质。
Pharmaceutical emphasis on "procurement, repair and fine", return to function, meticulous design is also the anchoring spirit of medicine. The rational architecture logic builds order for the public functional space, while the soft furniture shapes and woven materials resonate with people with a simple and comfortable feeling. Through the design of the objects, it conveys the thinking of life and expresses the inner spiritual temperament.
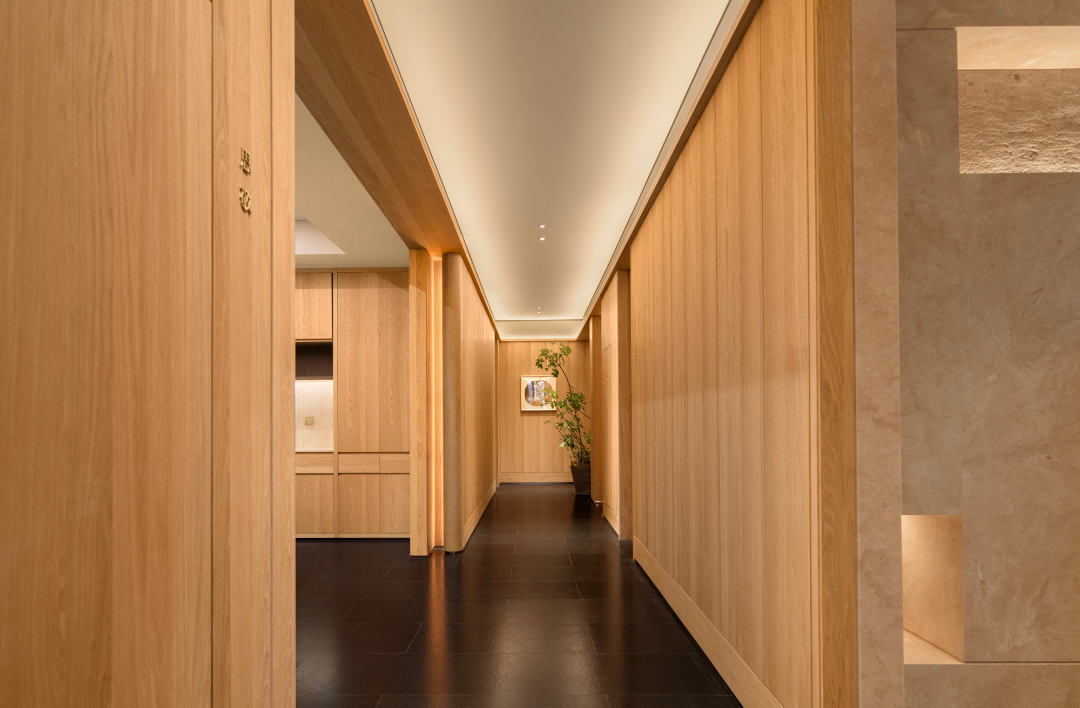
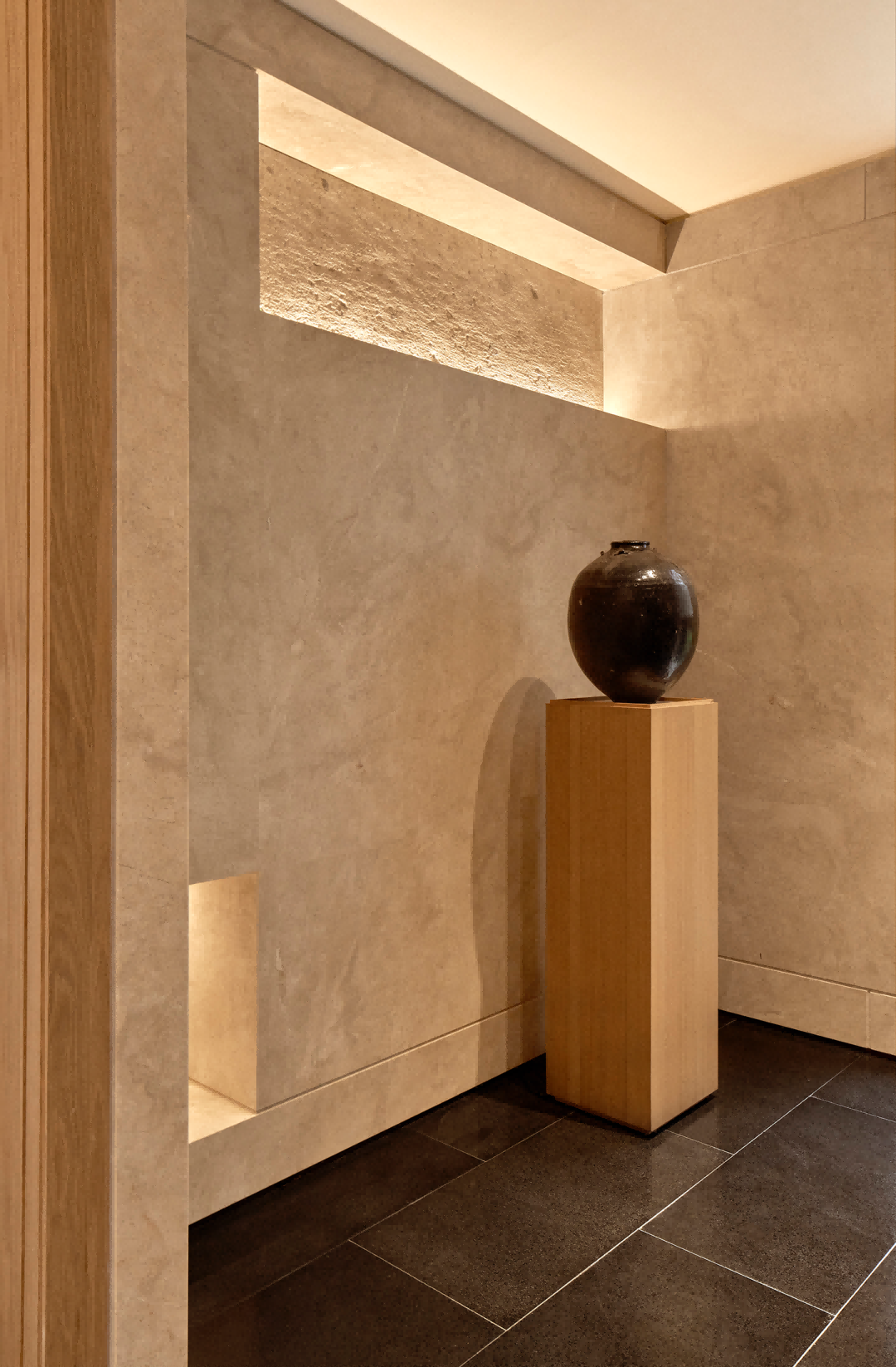
▲走廊
corridor
言之有度
There is some measure in what you say
在兼顾工作与私密会客的场所中,对自我与他者关系的思考决定了表达的尺度。将家具物件作为媒介,空间所有者的人格理想得以具象化。在理性与客观的语调中,生活情趣和审美倾向娓娓道来,丰盈、精巧而无铺张之感。
In a place that combines work and private reception, the reflection on the relationship between self and others determines the scale of expression. Taking furniture objects as media, the ideal of the personality of the space owner can be concretized. In a rational and objective tone, the taste of life and aesthetic tendencies are told, rich, delicate and without a sense of extravagance.
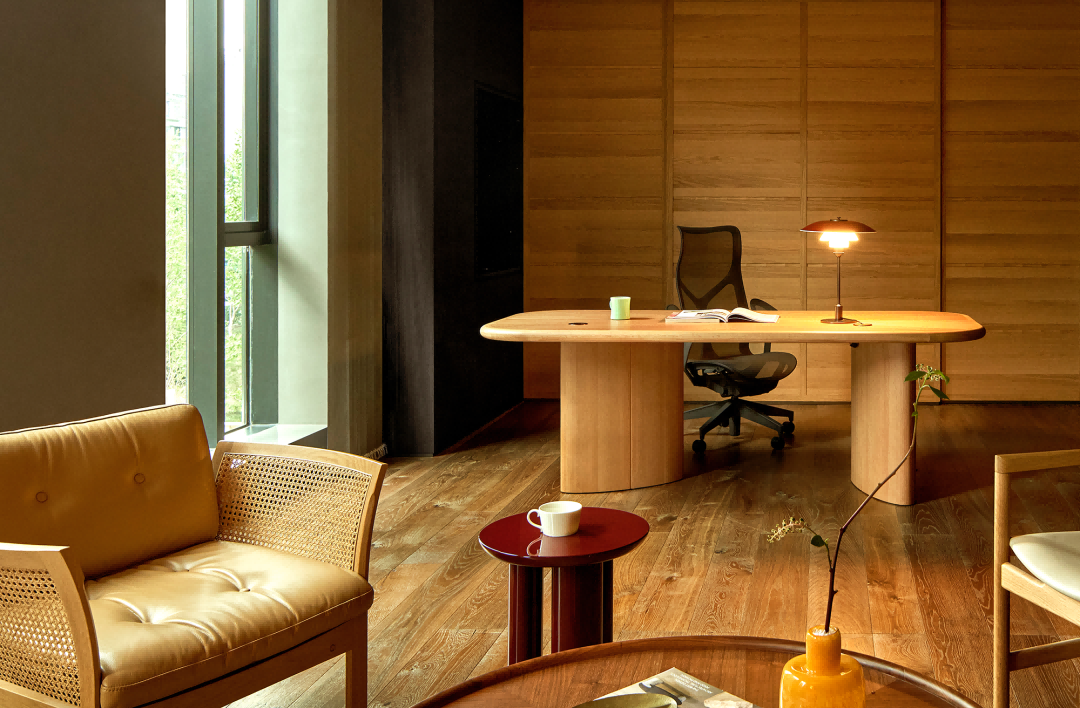
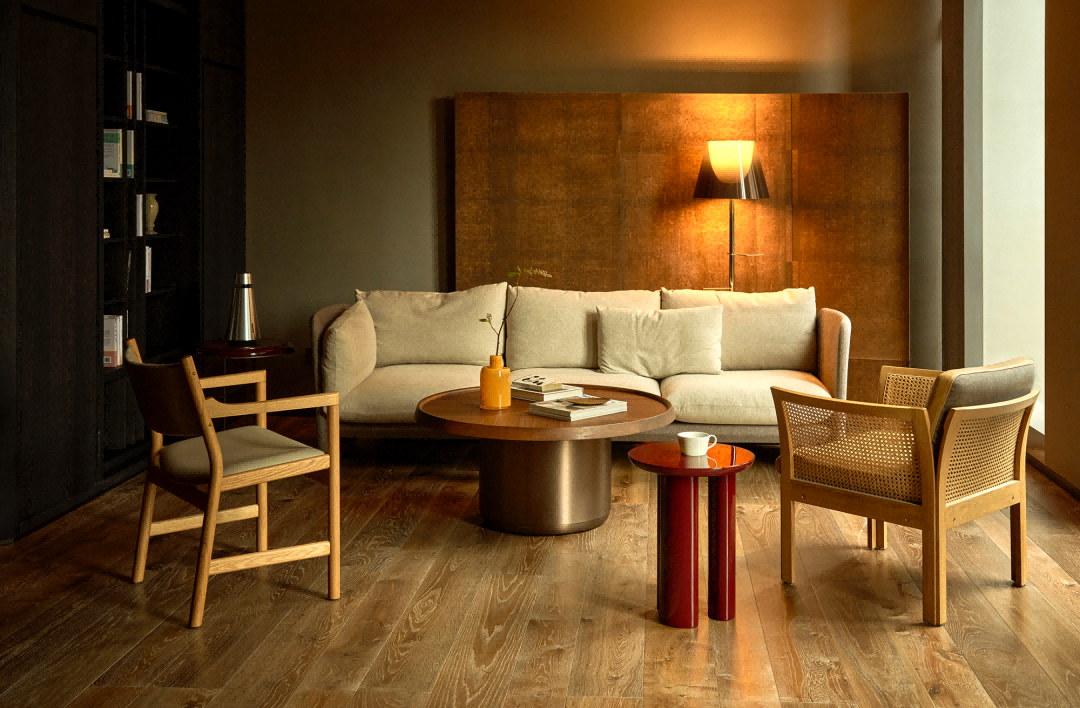
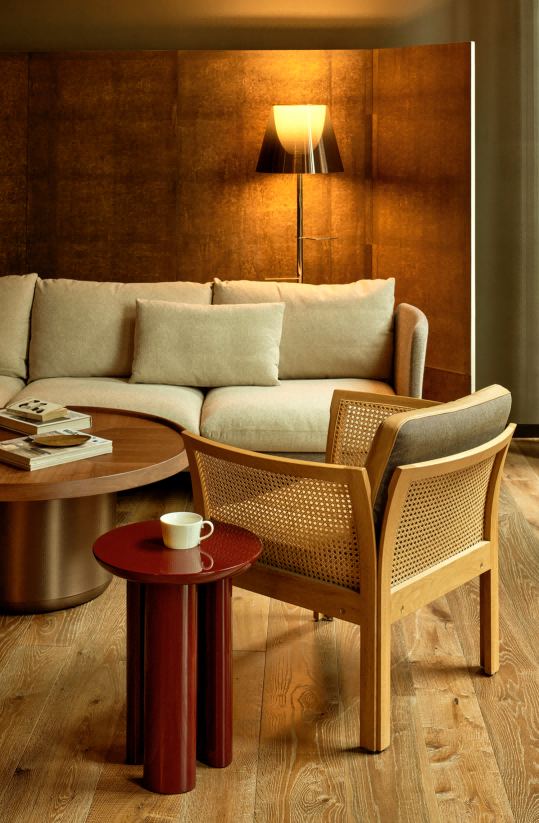
▲会客厅
saloon
伏案时,眼前的屏风界定了空间的界限,亦构成场域底色。植物染和纸的沉静色调中隐约透出肌理,在灯下呈现柔和的光泽。其下自然材质的现代家具组合以红色茶几作点缀,简洁而具有东方韵味。布面、皮革、木质、金属与漆面,在体量、色彩及触感等不同体感维度上相互调和。
When sitting at the desk, the screen in front of us defines the boundary of the space and also constitutes the background color of the field. The textures of the plant dye and paper are faintly visible in the calm tones, and they show a soft shine under the lamp. The modern furniture combination of natural materials under it is embellished with red coffee tables, which is simple and has Oriental charm. Cloth, leather, wood, metal and lacquered surfaces harmonize with each other in volume, color and touch.
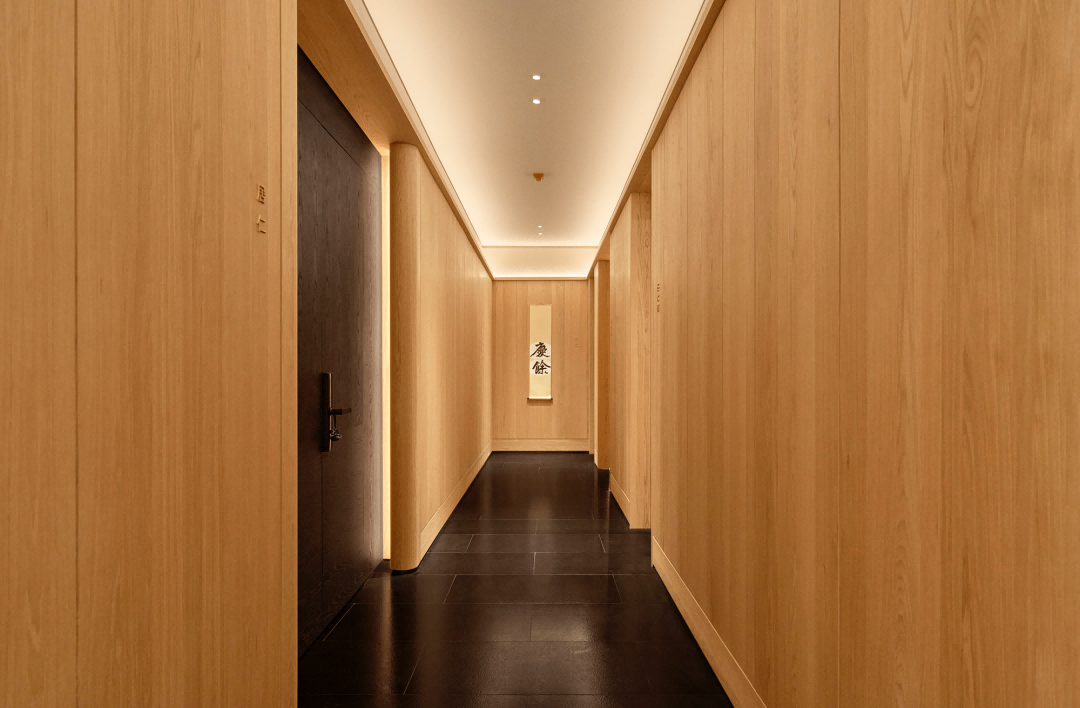
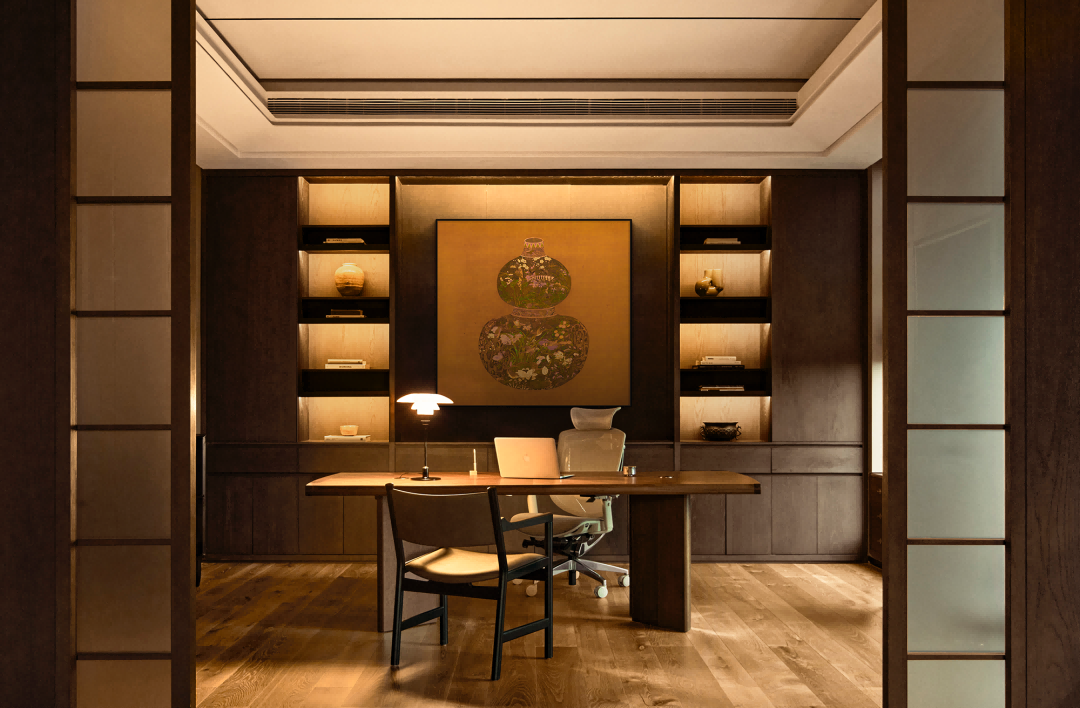
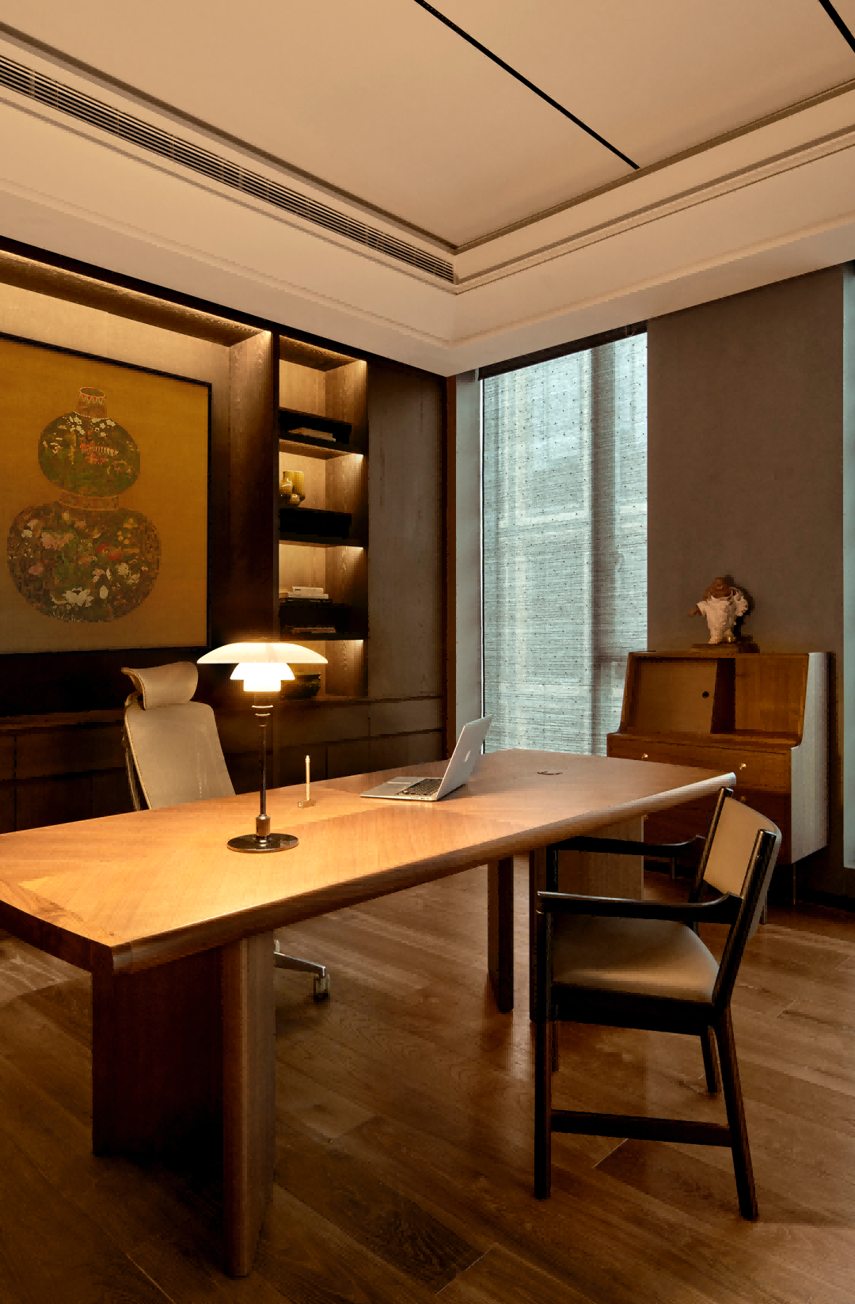
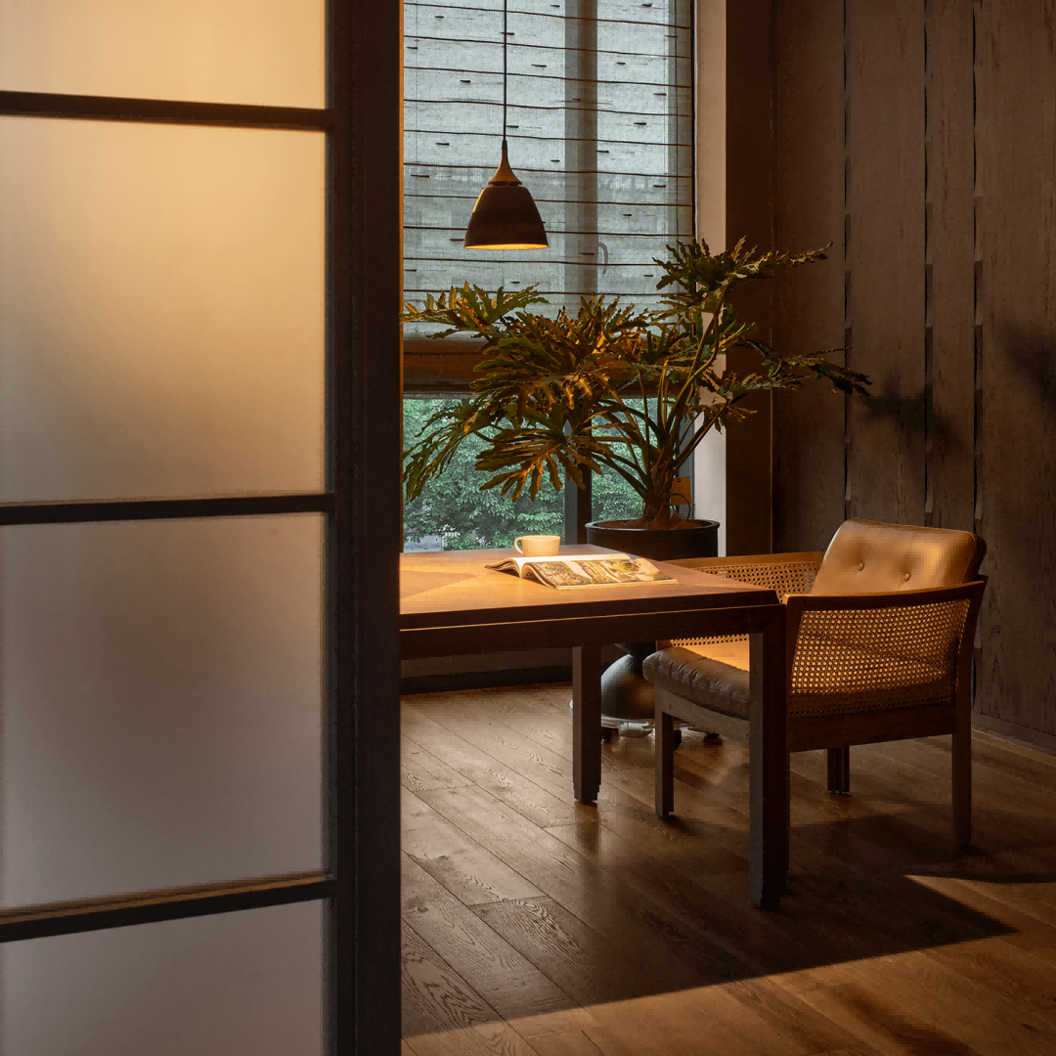
▲会客厅
saloon
繁复天地
Complex world
开放的沙龙式会客厅中, 家具及照明的精妙布置构成多种聚落形式,围合与抽离并存,暗含空间属性与人际交互的多元可能。混搭造型及材质让人落入包罗万象的繁复之境,色彩与光泽在空间、器物、场景与场景间跃动流转。一种超然的在场感,和对亘古时空与热烈生命的真切感知油然而生。
In the open salon-style living room, the exquisite arrangement of furniture and lighting constitutes a variety of settlement forms, enclosing and withdrawing, implying multiple possibilities of spatial attributes and interpersonal interaction. Mixing and matching shapes and materials make people fall into an all-encompassing complex, color and gloss in the space, objects, scenes and scenes of the movement. A sense of transcendent presence, and a genuine sense of eternal time and warm life.
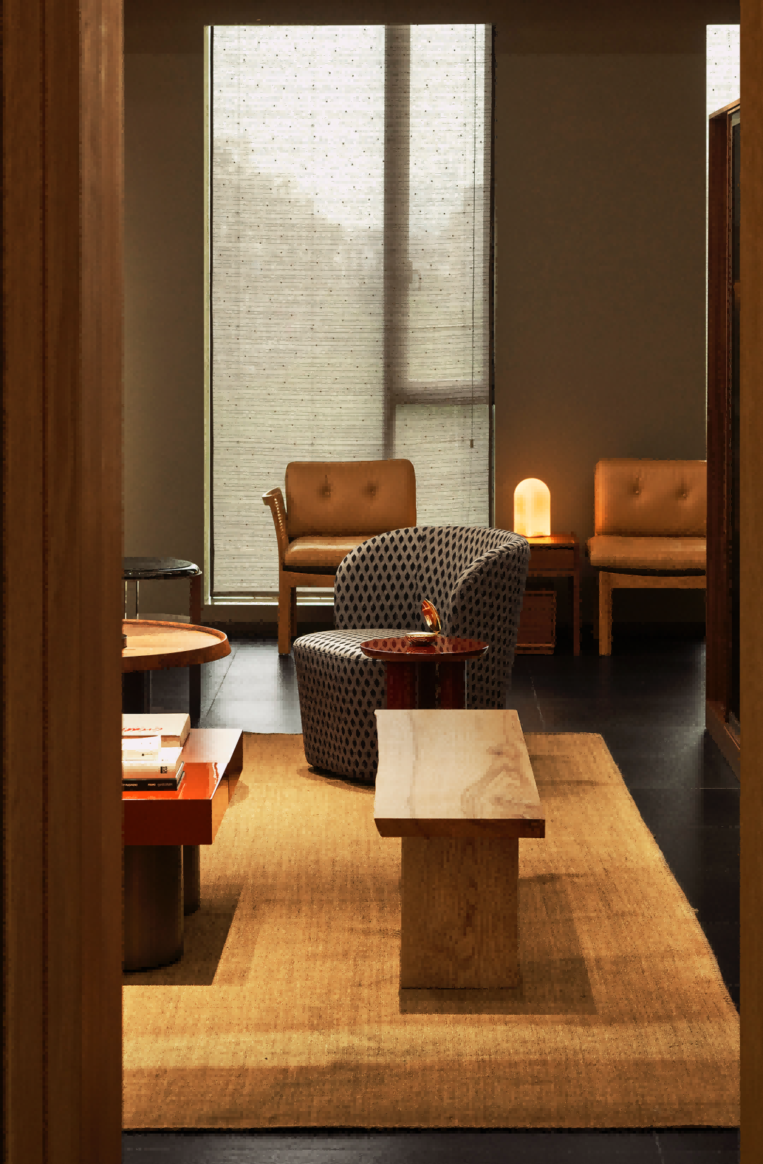
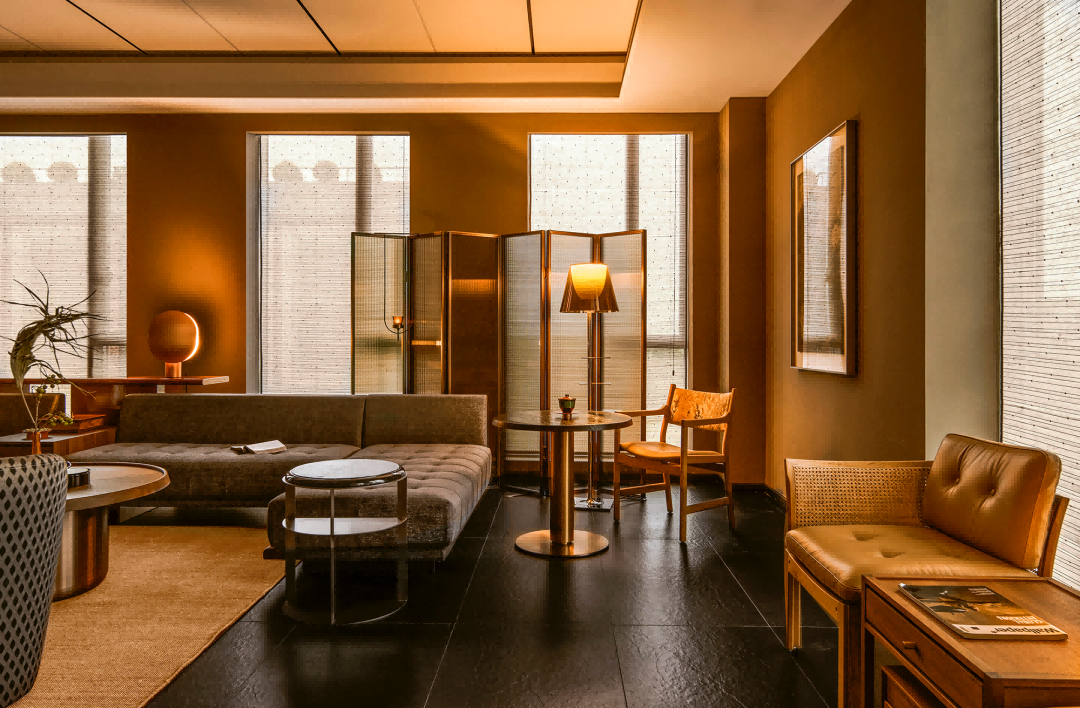
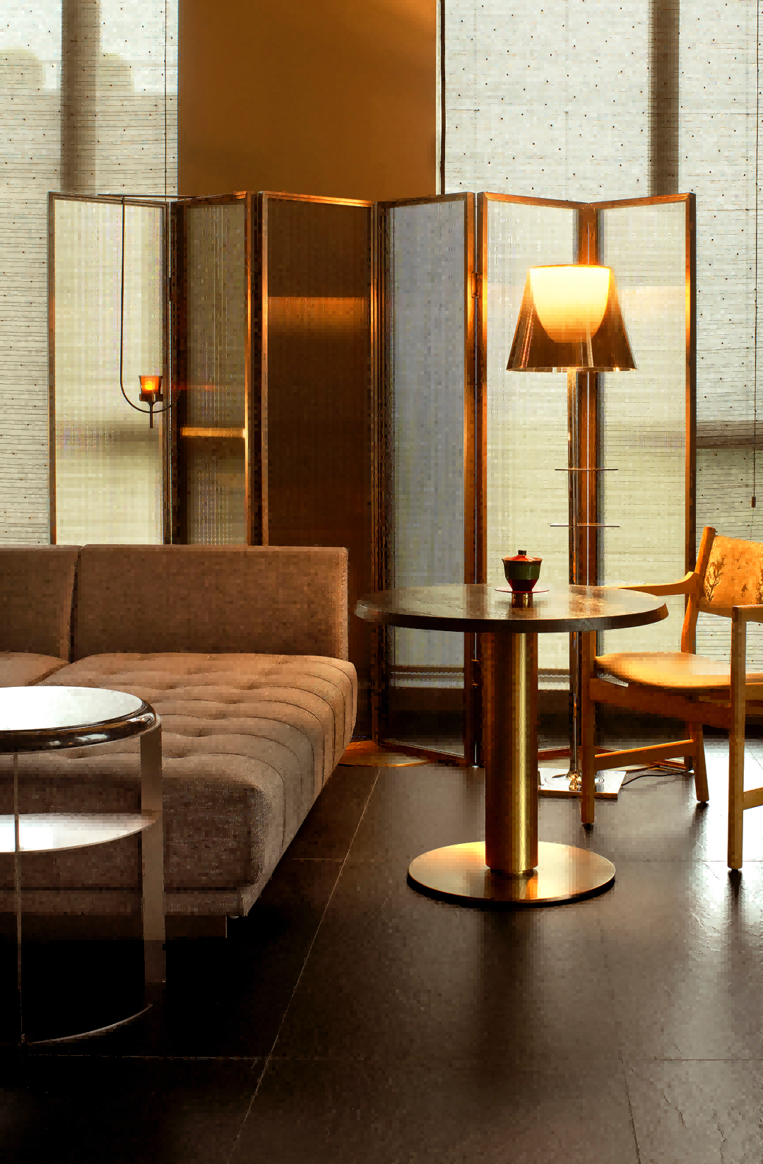
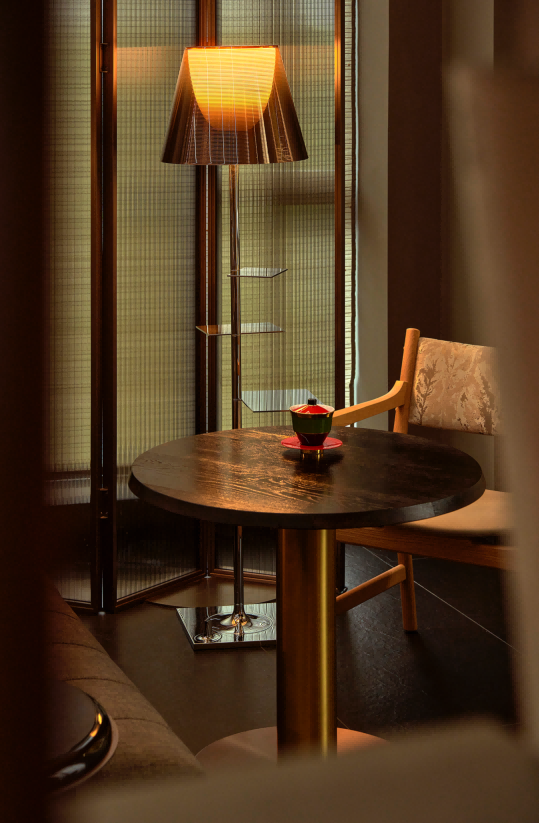
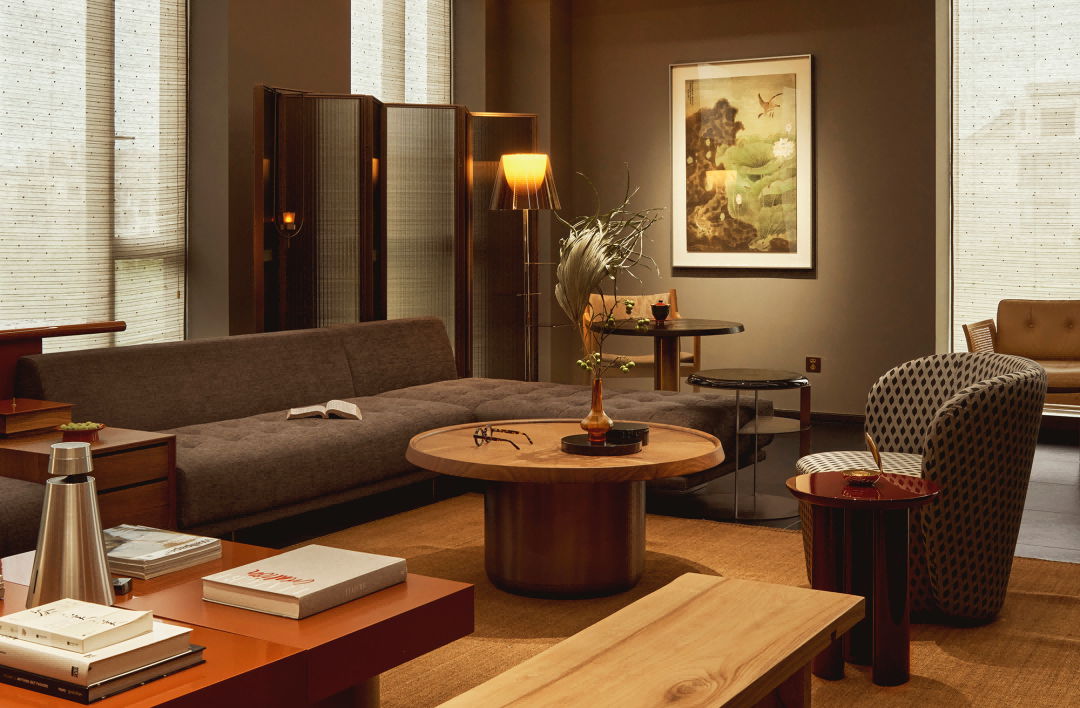
▲会客厅
saloon
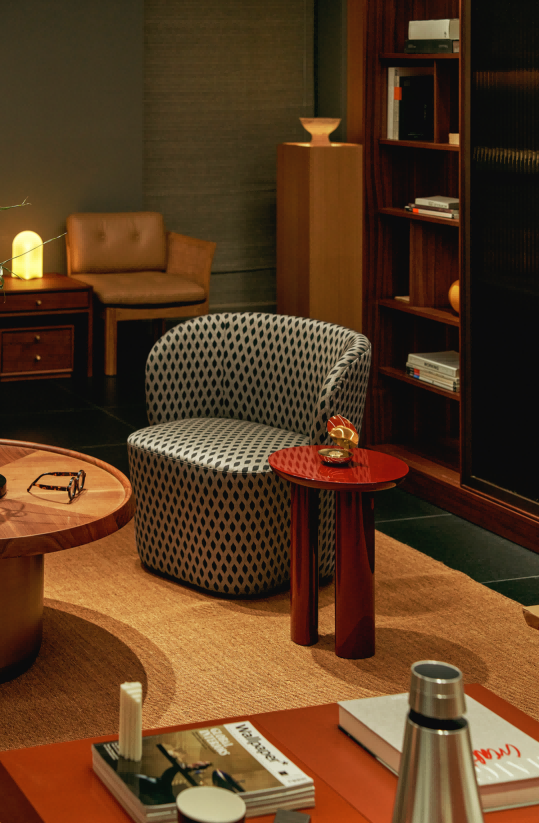
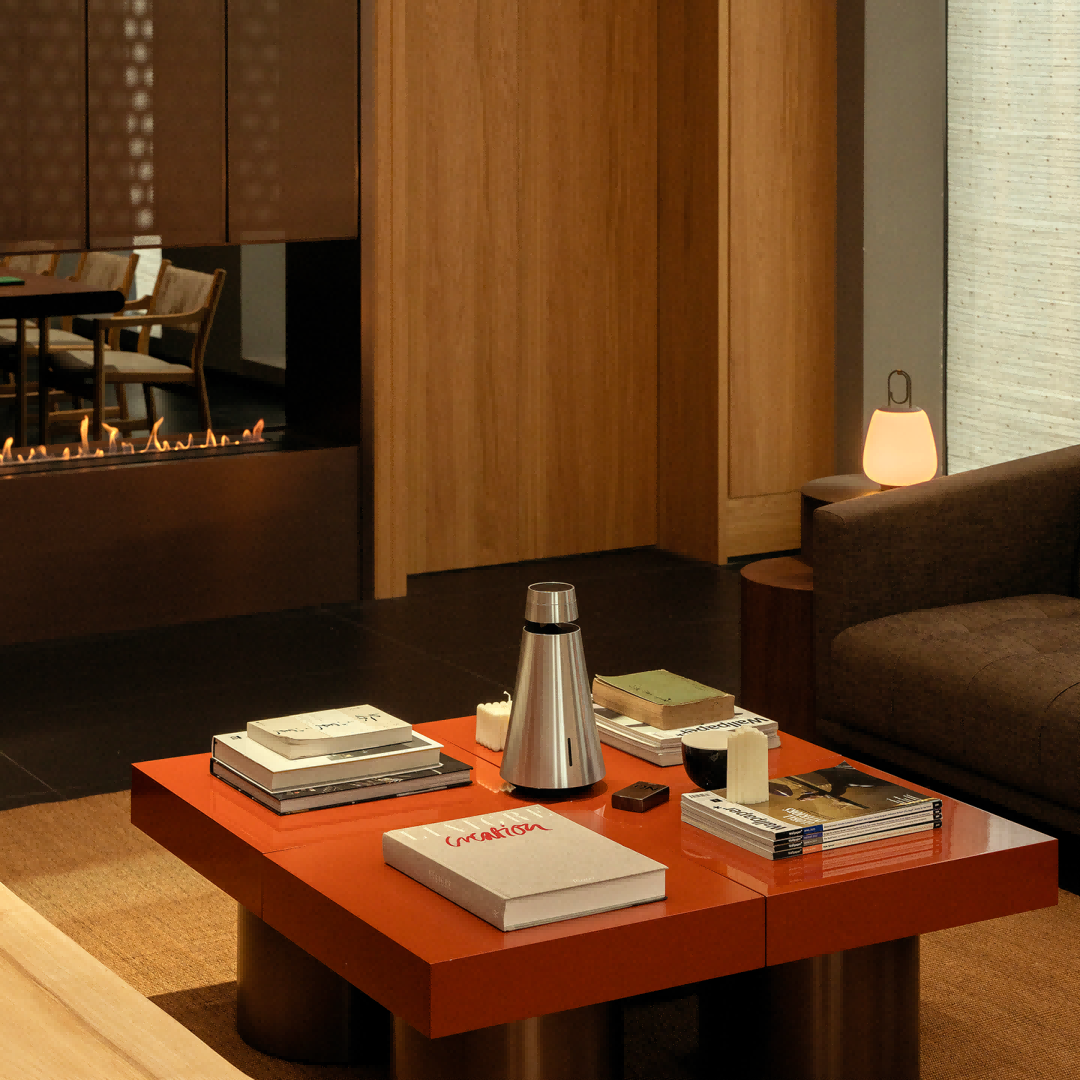
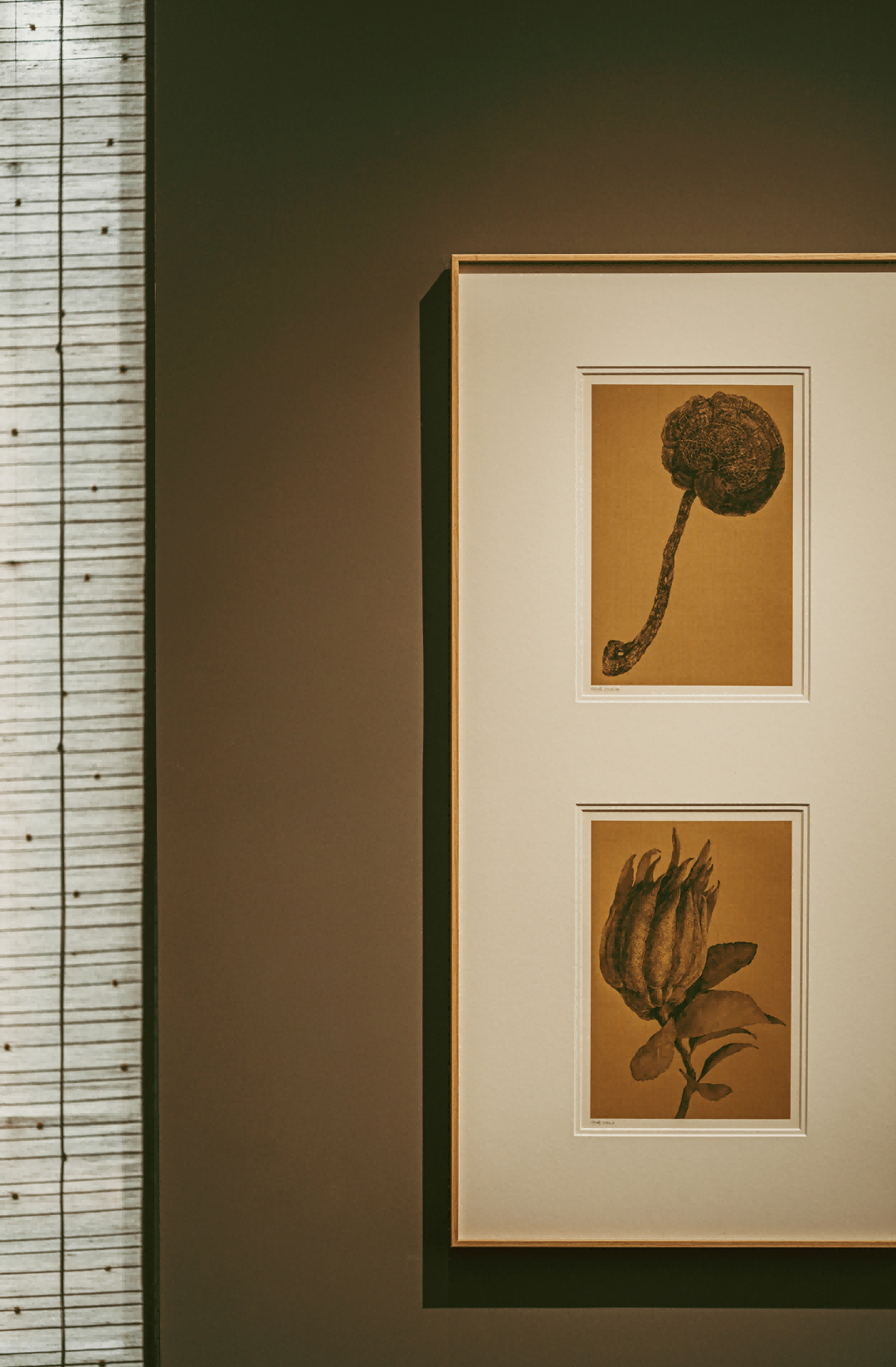
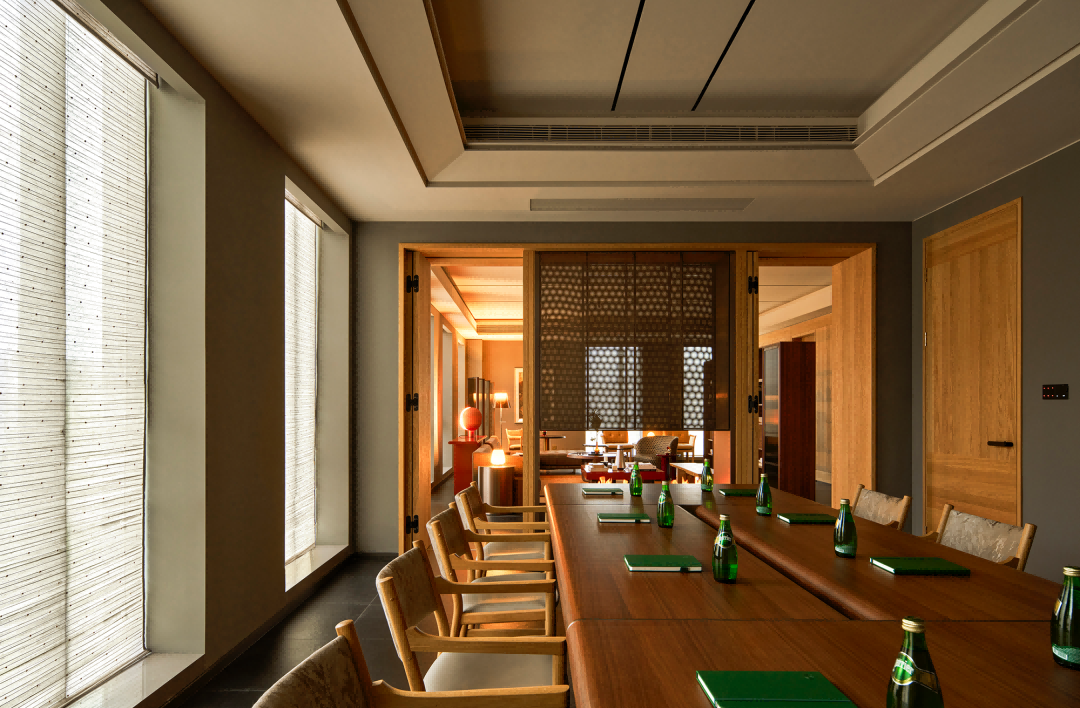
▲空间细部
Spatial detail

▲平面图
plan
02
创作团队
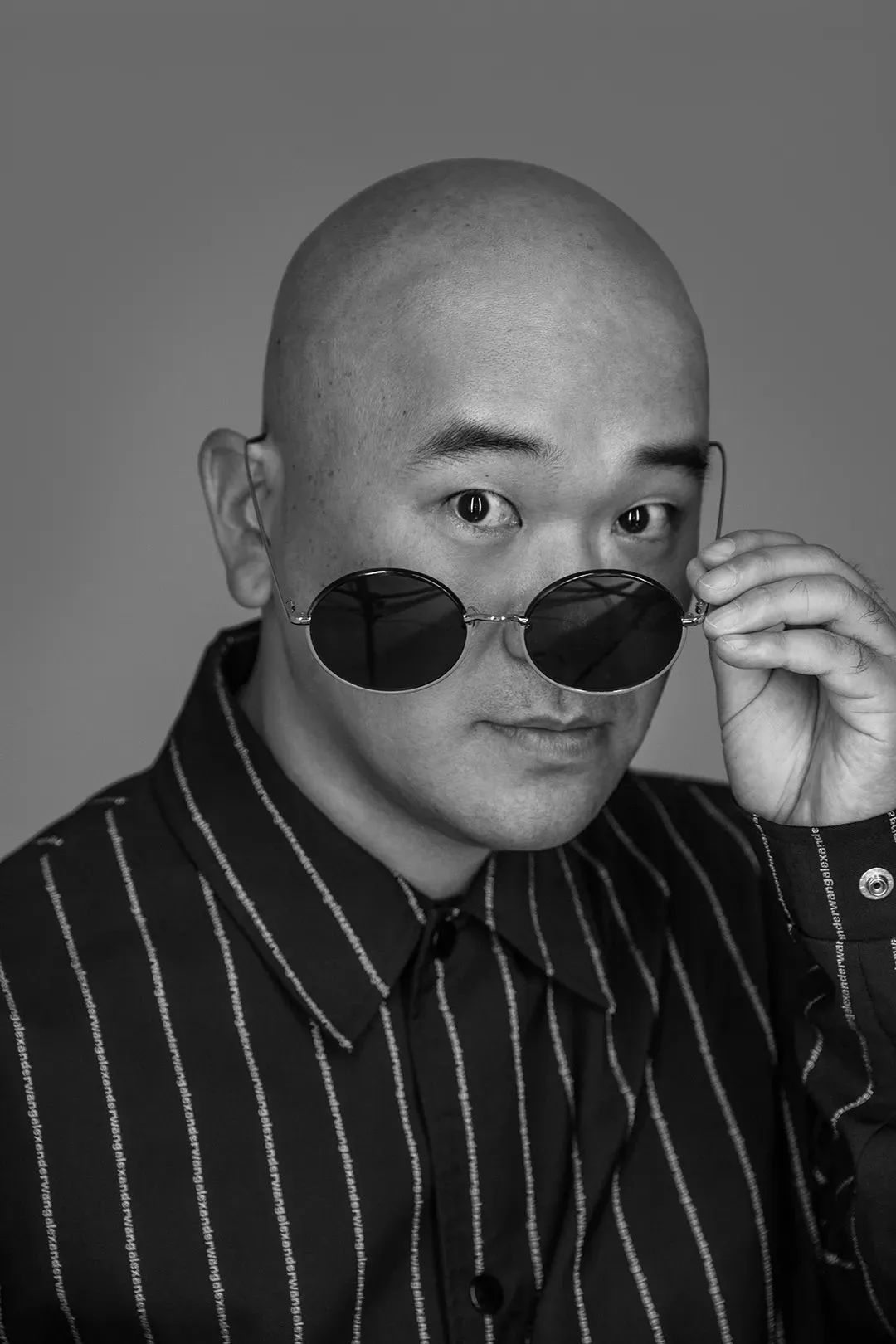
2004年成立陈飞波设计事务所
2010年创立家具品牌“触感空间TouchFeeling”
—— 陈飞波
设计作品贯穿视觉传达、产品和空间等各个领域。
多年以来,他持续关注消费体验类和生活场景设计研究,在酒店和住宅等领域积累了丰富的实践经验。2012年参加“坐下来”首届米兰中国当代设计展。2015参加“融”第三届米兰中国当代设计展,同年入围“福布斯”中文版最具发展潜力设计师30强。
项目信息
项目名称|戒欺本草总部
项目地址|中国 杭州
项目业主|杭州戒欺健康管理有限公司
设计单位|Bob Chen Design Office
主创设计|陈飞波
项目管理|胡冰
室内设计组|苏子文、李琦、王钧利、张丁健、 谷威来、刘星明
家具软装组|沈云峦、茹燕
项目时间|2023年5月
项目面积|约1800㎡
室内面积|约1250㎡
视觉设计组|留坚勇
项目摄影|云眠摄影工作室、MONKEY
设计撰文|洪加路
品牌设计|反应堆品牌顾问
工程施工|杭州峰起建筑装饰工程有限公司
合作艺术家|何明、毛经卿
花艺设计|顾晨忆、大副
部分品牌|TOUCH FEELING 触感空间、SoLIFE、感物地板、上相、SPACE 101
标识制作|宁波匠天光电标识有限公司
Project information
Project name | Jiejie Materia Medica headquarters
Project address: | Hangzhou, China
Project owner | Hangzhou Jiejie Health Management Co., LTD
| Bob Chen Design Office
Chief designer | Feibo Chen
Project management | Hu Bing
Interior Design Team | Su Ziwen, Li Qi, Wang Junli, Zhang Dingjian, Gu Weilai, Liu Xingming
Furniture soft Assembly Group | Shen Yunluan, Ru Yan
Project time: | May 2023
The project area is about 1800 square meters |
Interior area | about 1250 square meters
Visual Design team | Stay strong
Project photography | Yunmian Photography Studio, MONKEY
Design article | Hunga Road
Brand design | Reactor brand consultant
Engineering construction | Hangzhou Fengqi Architectural Decoration Engineering Co., LTD
Floral design | Gu Chenyi, mate
Some brands | TOUCH FEELING SPACE, SoLIFE, sensible object floor, photo, SPACE 101
Sign making | Ningbo Craftian Photoelectric Sign Co., LTD